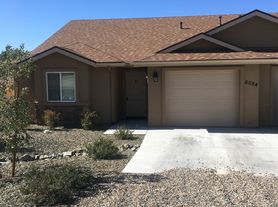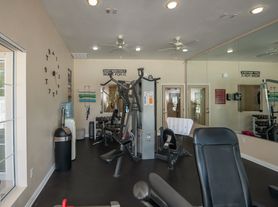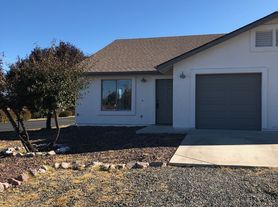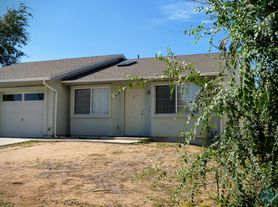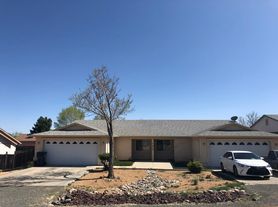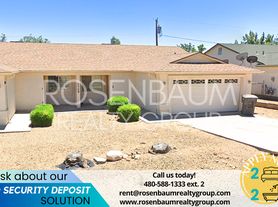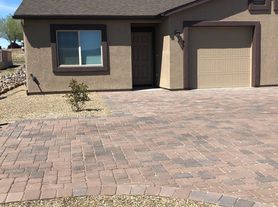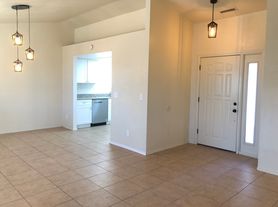Wide and welcoming entryway with coat closet. 2nd, 3rd bedrooms and hall bath offering granite counters, high set vanities, and tub, also split from master bedroom with ceiling fan. Open floor plan with tile floors throughout except carpet in master bedroom. Kitchen with a grill top stove, pantry, breakfast bar/island is open to living room and dining room. Large living spaces. Private exit to fenced rear yard and covered patio. Washer and dryer closet with shelf and hook-ups. 1 car garage with opener and extra storage space with shelving.
Tenant is responsible for all utilities.
6084 N Buckboard Dr
Prescott Valley, AZ 86314
Apartment building
3 beds
What’s available
This building may have units for rent or for sale. Select a unit to contact.
What's special
Coat closetOpen floor planWasher and dryer closetTile floorsGranite countersWide and welcoming entrywayCovered patio
Facts, features & policies
Unit features
Appliances
- Dishwasher
- Oven
- Refrigerator
Flooring
- Carpet
- Tile
Neighborhood: 86314
Areas of interest
Use our interactive map to explore the neighborhood and see how it matches your interests.
Travel times
Nearby schools in Prescott Valley
GreatSchools rating
- 5/10Coyote Springs Elementary SchoolGrades: K-6Distance: 1.2 mi
- 2/10Glassford Hill Middle SchoolGrades: 7, 8Distance: 2.3 mi
- 4/10Bradshaw Mountain High SchoolGrades: 9-12Distance: 2.2 mi
Frequently asked questions
What is the walk score of 6084 N Buckboard Dr?
6084 N Buckboard Dr has a walk score of 21, it's car-dependent.
What schools are assigned to 6084 N Buckboard Dr?
The schools assigned to 6084 N Buckboard Dr include Coyote Springs Elementary School, Glassford Hill Middle School, and Bradshaw Mountain High School.
What neighborhood is 6084 N Buckboard Dr in?
6084 N Buckboard Dr is in the 86314 neighborhood in Prescott Valley, AZ.
