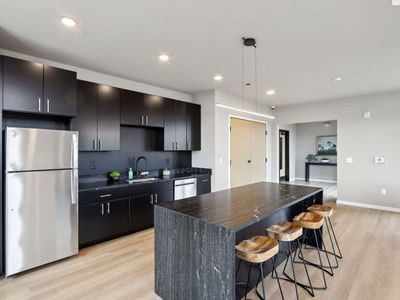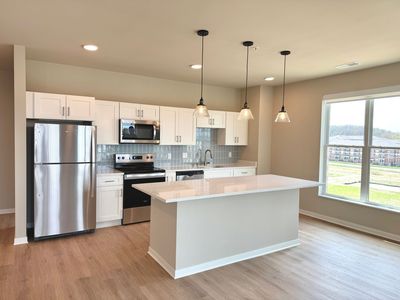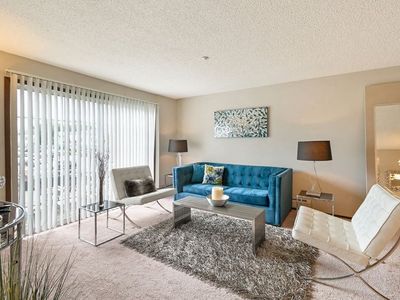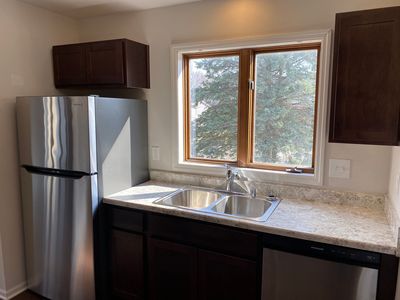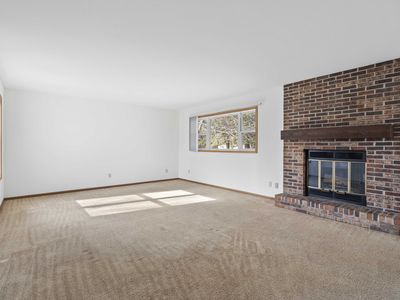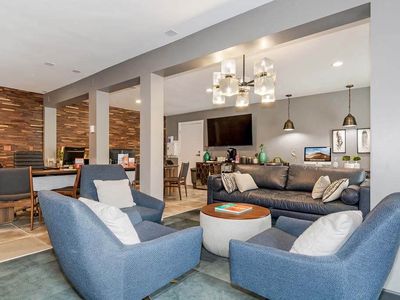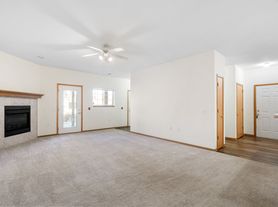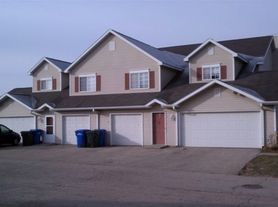Luxury Fitchburg Condo 1600 sq ft
2 Bedrooms, 2 Full Bathrooms with Finished basement and 2 car attached garage. 1st Floor Garden-level Condo. VERONA SCHOOL DISTRICT
Photos are of comparable unit; cosmetic details will differ. (Available unit has Oak cabinets, not Cherry)
* Master bedroom 12 ft x 14 ft with 9ft x 9ft walk-in closet and full bath attached
* #2 Bedroom 8 ft x 10.5 ft ft with double closet
* 2 full baths, with ceramic tile floors and tub/showers. All 2 bedrooms on same level.
* FINISHED lower level family room, carpet, double window, supplemental electric baseboard heat & independent thermostat in addition to furnace and central a/c
* 2 car attached garage with garage door openers
* Laundry room located on main floor with washer, dryer, sink, shelving storage cabinet
* Oak kitchen cabinets, appliances, kitchen island, garbage & recycling, ceramic tile, recessed ceiling lights with dimmer switch
* Oak cabinets and tile floors in both full bathrooms
* Owner provides lawn & snow services, trash and recycling.
* Glass patio door and additional window leading to private outdoor deck off living room, overlooking backyard.
* Private outdoor deck off living room; above ground level, with private storage area off deck for convenient extra storage of patio furniture, gardening supplies etc.
* Carpet in bedrooms, living room, lower level family room, and stairs leading to large finished basement.
* High efficiency natural gas furnace, water heater and water softener
* Newer 4 unit building
* Private Owner; Excellent maintenance
GREAT LOCATION!
* Located 1 block from intersection of Seminole Hwy & Hwy PD (2 blocks from AMC Cinema)
* Quick and easy access to Hwy 12/18, Hwy 18/151, Capital City Bike Trail, downtown Madison and the University of Wisconsin
* Nearby shopping centers, restaurants, and grocery stores (Cahill Main off Fish Hatchery and the new Super Target on Hwy PD McKee Rd).
* Less than 5 miles to the University of Wisconsin campus.
* City park close by with basketball courts, playground, and lots of green space.
* Tenant pays all utilities.
* 1 month SECURITY DEPOSIT
Application process includes: CREDIT REPORT, RENTAL HISTORY, INCOME VERIFICATION AND BACKGROUND CHECK
Call, text, or email for more information and to setup a showing.
Available unit is a 1st floor garden unit. Owner provides snow & lawn care, trash & recycling. Rent direct deposit available. Residents are responsible for gas, electricity & water. No pets. No smoking. 2 car attached garage.
6081 Viroqua Dr
Madison, WI 53719
Apartment building
2-3 beds
In-unit dryer
What’s available
This building may have units for rent or for sale. Select a unit to contact.
What's special
Glass patio doorPrivate outdoor deckWater softenerRecessed ceiling lightsCeramic tile floorsKitchen island
Facts, features & policies
Unit features
Appliances
- Dishwasher
- Dryer
- Freezer
- Oven
- Refrigerator
- Washer
Flooring
- Carpet
- Tile
Other
- Fireplace
Neighborhood: 53719
Areas of interest
Use our interactive map to explore the neighborhood and see how it matches your interests.
Travel times
Nearby schools in Madison
GreatSchools rating
- 4/10Stoner Prairie Elementary SchoolGrades: K-5Distance: 0.9 mi
- 4/10Savanna Oaks Middle SchoolGrades: 6-8Distance: 1 mi
- 6/10Verona Area High SchoolGrades: 9-12Distance: 5.4 mi
Frequently asked questions
What is the walk score of 6081 Viroqua Dr?
6081 Viroqua Dr has a walk score of 40, it's car-dependent.
What is the transit score of 6081 Viroqua Dr?
6081 Viroqua Dr has a transit score of 19, it has minimal transit.
What schools are assigned to 6081 Viroqua Dr?
The schools assigned to 6081 Viroqua Dr include Stoner Prairie Elementary School, Savanna Oaks Middle School, and Verona Area High School.
Does 6081 Viroqua Dr have in-unit laundry?
Yes, 6081 Viroqua Dr has in-unit laundry for some or all of the units.
What neighborhood is 6081 Viroqua Dr in?
6081 Viroqua Dr is in the 53719 neighborhood in Madison, WI.

