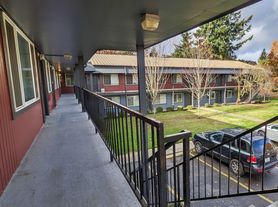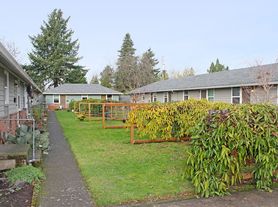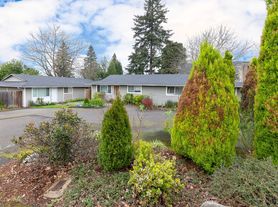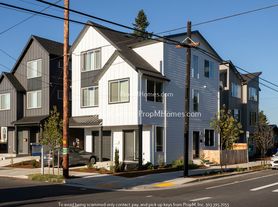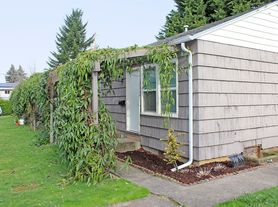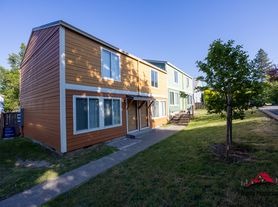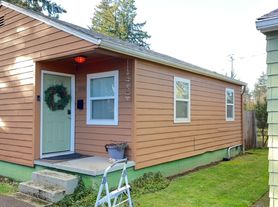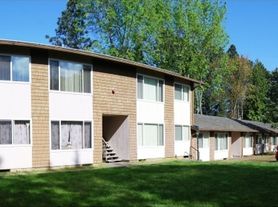*Here is your opportunity to find your dream home! Properties are renting quickly; we encourage you to apply before viewing, to be first in line. To increase your chances of getting approved, be sure to gather and submit all your documentation at the time of your application. If you have any questions, please don't hesitate to call our office for assistance.*
Neighborhood:
The Cully Neighborhood is a vibrant, conveniently located area with excellent access to key local amenities. Positioned near Bypass 30B and I-205, it offers easy routes for commuting or exploring nearby destinations. Cully Park, a popular community green space, is right at your doorstep, providing outdoor recreation and nature opportunities. For frequent travelers, the neighborhood's proximity to the airport ensures convenient access. Additionally, a short drive brings you to the scenic Colwood Golf Center, perfect for leisure and recreation. Cully is an ideal neighborhood for those seeking both urban convenience and outdoor enjoyment.
Living Area:
The living area is a warm and inviting space, featuring new luxury vinyl tile flooring that adds style and cleanliness. Large windows allow abundant natural light to flood the room, creating a bright and airy atmosphere. The walls are painted in a soft, muted white tone, providing a clean and versatile backdrop for any style of decor. The living area flows seamlessly into the dining space, making this open layout perfect for both relaxation and entertaining.
Kitchen:
The kitchen is a functional and stylish space, featuring brand new stainless steel appliances including an electric oven/range, refrigerator/freezer, and dishwasher, offering both practicality and a clean, modern look. Sleek white cabinets create a clean aesthetic. The wood-like vinyl flooring flows seamlessly from the kitchen into the dining area, enhancing the cohesive design while providing durability and easy maintenance. This kitchen combines form and function, making it a welcoming spot for cooking and gathering.
Bedroom/Bathroom:
The bedrooms are cozy and inviting, featuring clean, white walls that create a calm and relaxing atmosphere. Each room is complete with a spacious closet for ample storage and a window that brings in natural light, enhancing the bright and airy feel. The wood-like flooring adds style and comfort, making the rooms feel like a true retreat. The full bathroom is thoughtfully designed with updated fixtures and a convenient tub/shower combo, providing both style and functionality for everyday use. These spaces offer a comfortable and pleasant living experience.
Exterior/Parking:
The apartment features a small patio at the main entry, offering a pleasant spot to enjoy the outdoors and a connection to nature right outside your door. Off-street parking is available, providing the convenience of a designated space without the hassle of searching for street parking. This setup adds both a touch of charm and practical ease to daily living.
Available for a minimum one-year lease with the option to renew.
Included in the rent: Garbage, Landscaping, and Sewer/Water.
Utilities you are responsible for: Electric and Cable/Internet.
Washer and Dryer hookups available.
Heating Source: Electric Baseboard
Cooling Source: N/A
*Heating and Cooling Sources must be independently verified by the applicant before applying! Homes are not required to have A/C.*
Bring your fur babies! This home allows for two pets, dogs or cats. Pet Rent is $40 a month per pet and an additional $500 Security Deposit per pet.
Elementary School: Scott
Middle School: Roseway
High School: Leodis V. McDaniel
*For a priority showing, be sure to mention the catchphrase 'Beetlejuice' when you reach out to your listing agent.*
*Disclaimer: All information, regardless of source, is not guaranteed and should be independently verified. Including paint, flooring, square footage, amenities, and more. This home may have an HOA/COA which has additional charges associated with move-in/move-out. Tenant(s) would be responsible for verification of these charges, rules, as well as associated costs. Applications are processed first-come, first-served. All homes have been lived in and are not new. The heating and cooling source needs to be verified by the applicant. Square footage may vary from website to website and must be independently verified. Please confirm the year the home was built so you are aware of the age of the home. A lived-in home will have blemishes, defects, and more. Homes are not required to have A/C. Please verify status before viewing/applying.*
6040 NE Killingsworth St
Portland, OR 97218
Apartment building
2-8 beds
What’s available
This building may have units for rent or for sale. Select a unit to contact.
What's special
Small patioConnection to natureLarge windowsAbundant natural lightUpdated fixturesSleek white cabinetsOff-street parking
The City of Portland requires a notice to applicants of the Portland Housing Bureau’s Statement of Applicant Rights. Additionally, Portland requires a notice to applicants relating to a Tenant’s right to request a Modification or Accommodation.
Facts, features & policies
Unit features
Appliances
- Dishwasher
- Refrigerator
Flooring
- Tile
Neighborhood: Cully
Areas of interest
Use our interactive map to explore the neighborhood and see how it matches your interests.
Travel times
Walk, Transit & Bike Scores
Nearby schools in Portland
GreatSchools rating
- 6/10Scott Elementary SchoolGrades: K-5Distance: 0.7 mi
- 4/10Roseway Heights SchoolGrades: 6-8Distance: 1.5 mi
- 4/10Leodis V. McDaniel High SchoolGrades: 9-12Distance: 1.7 mi
Frequently asked questions
What schools are assigned to 6040 NE Killingsworth St?
The schools assigned to 6040 NE Killingsworth St include Scott Elementary School, Roseway Heights School, and Leodis V. McDaniel High School.
What neighborhood is 6040 NE Killingsworth St in?
6040 NE Killingsworth St is in the Cully neighborhood in Portland, OR.

