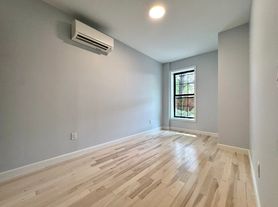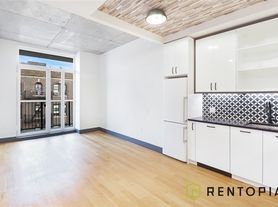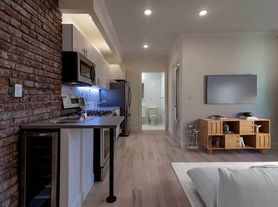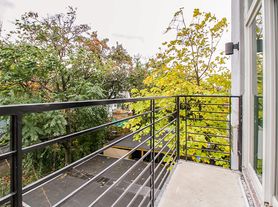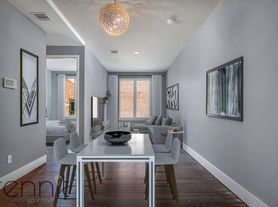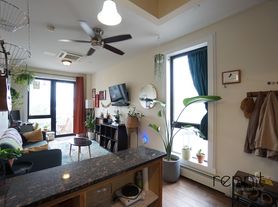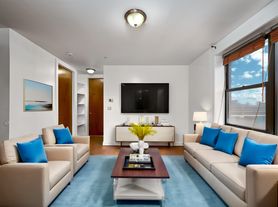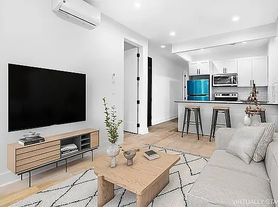**SUMMARY**
*Fully renovated unfurnished 1500 sq. ft. 3-bedroom, 2.5-bathroom triplex, plus terrace and finished basement. Available Jul 15.* Bright and elegant: oversized windows, high ceilings, hardwood floors throughout. Spacious and welcoming: open living and dining room, with 150 sq. ft. private terrace plus shared yard. Built-in comforts: central air (heat & A/C), in-unit washer/dryer, dishwasher, closets, bathtub. Central and convenient: 13 min to Lower Manhattan on J/Z, plus M nearby, Citi Bike on the block, 95/100 walk score restaurants, cafes, parks all walking distance.
**DETAILS**
*Parlor Level Paradise:*
Enter through the charming brick facade and step into a parlor level bathed in sunlight and enhanced by soaring *10' ceilings, sturdy hardwood floors*, stylish lighting fixtures, a beautifully appointed powder room and an in-unit washer & dryer. Oversized noise reduction windows and full width glass doors seamlessly connect the interior to your spacious, *150 sq. ft. private terrace and shared backyard*.
*Gourmet Chef's Kitchen:*
Calling all culinary enthusiasts! The parlor floor boasts a chef's kitchen complete with Fisher & Paykel stainless steel appliances, including a dishwasher, 6-burner stove, and double-door refrigerator. *Slate gray floor-to-ceiling cabinets, quartz and Caesarstone countertops*, brushed brass hardware, and a unique coffered ceiling add a touch of elegance to every meal.
*Spacious and Versatile Living and Dining:*
Choose how you relax, dine, and host ... your family and loved ones can transition seamlessly between a formal meal and comfy moments in the *open living and dining room*, all whilst enjoying ambient music streaming from the *in-ceiling surround-sound system*. You could gather around the kitchen island for a coffee and breakfast. Or enjoy a summer evening al fresco on the private terrace. It's up to you!
*Primary Suite and Bedroom Level:*
Ascend the staircase to discover three bright and beautiful bedrooms, each with ample *individual closets*. The *south-facing primary bedroom (178 sq. ft.)* offers tree-top views, large closets, and a full bright white marble-patterned *en-suite bath* with a deeply relaxing soaking tub. A second full bath accommodates the second and third bedrooms (125 sq. ft. and 100 sq. ft. respectively).
*Fully Finished Basement:*
For even more living space, you will have the fully finished basement to yourself, accessible from the Parlor Level through an integrated and private internal staircase. *Extra living space of an additional approx. 575 sq. ft.* for an office, studio, or kids play area.
*Recent Updates:*
Some recent updates include a custom front door, new alarm system, energy-efficient central air (heat & A/C), custom Venetian and roller blinds, a custom built backyard deck, and a lush garden.
*Local Favorites:*
595 Van Buren is surrounded by local favorites, including The Buren, Fat Doughnut, Santa Panza, Sunrise/Sunset, Mao Mao, Chez Alex, Turtles, Passionfruit Coffee. Ornithology Jazz Club, a hip jazz club recently featured in NY TImes' "36 Hours in Brooklyn", is 10 minutes away. For groceries, Foodtown is 2 blocks away, a French bakery 1 block away, and there are multiple gyms a 5-10 minute walk away. Jesse Owens Playground, with its pool and soccer field, is just a few blocks away. Tribeca Pediatrics and Flying Apple indoor children's playground are also conveniently nearby.
*Effortless Commute and Convenience:*
*3 blocks from J (Kosciuszko) and 4 blocks from Z (Gates); 13 minutes to Lower Manhattan.* M (Central) also close by. Citi Bike across the street. 95/100 walk score. 76/100 bike score.
**REQUIREMENTS**
$7,299 per month. *No broker or application fees.* Tenant is responsible for all utilities except water. First month's rent and $7,299 security deposit due at signing of lease. References.
*PLEASE MESSAGE US TO SCHEDULE A PRIVATE VIEWING!*
595 Van Buren St
Brooklyn, NY 11221
Apartment building
2-5 beds
In-unit dryer
What’s available
This building may have units for rent or for sale. Select a unit to contact.
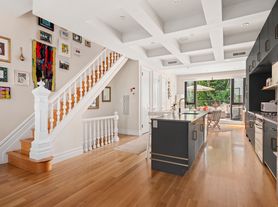
$7,299
3 bd, 2.5 ba
1,500 sqft
For rent - Unit 2
Listing by: Cooper Square
What's special
Oversized windowsCustom built backyard deckFinished basementEnergy-efficient central airCentral airHigh ceilingsPrivate terrace
Facts, features & policies
Unit features
Appliances
- Dishwasher
- Dryer
- Washer
Flooring
- Hardwood
Neighborhood: Bushwick
Areas of interest
Use our interactive map to explore the neighborhood and see how it matches your interests.
Travel times
Nearby schools in Brooklyn
GreatSchools rating
- 3/10Ps 274 KosciuskoGrades: PK-5Distance: 0.2 mi
- 5/10Is 349 Math Science And TechnologyGrades: 6-8Distance: 0.6 mi
- 2/10Bushwick Leaders High School For Academic ExcellenceGrades: 9-12Distance: 0.2 mi
Frequently asked questions
What is the walk score of 595 Van Buren St?
595 Van Buren St has a walk score of 96, it's a walker's paradise.
What schools are assigned to 595 Van Buren St?
The schools assigned to 595 Van Buren St include Ps 274 Kosciusko, Is 349 Math Science And Technology, and Bushwick Leaders High School For Academic Excellence.
Does 595 Van Buren St have in-unit laundry?
Yes, 595 Van Buren St has in-unit laundry for some or all of the units.
What neighborhood is 595 Van Buren St in?
595 Van Buren St is in the Bushwick neighborhood in Brooklyn, NY.
