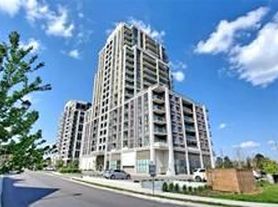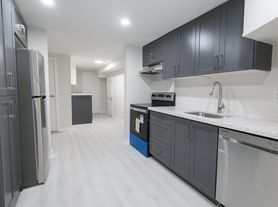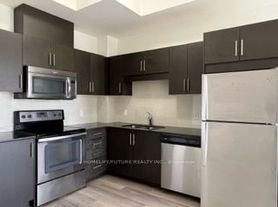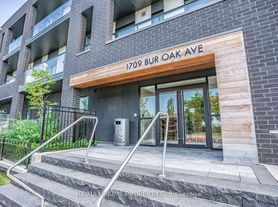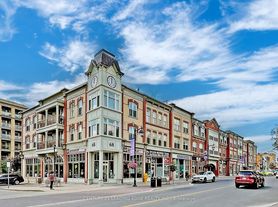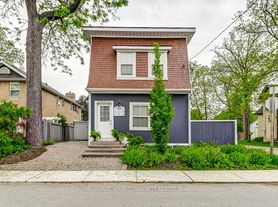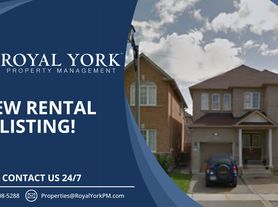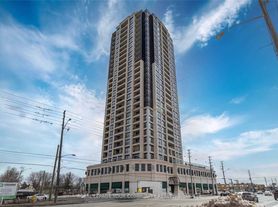KEY PROPERTY DETAILS: - Type: Main-Level - Bedrooms: 3 - Bathrooms: 2 - Size: 1600 SQF - Parking: 3 spots included - Locker: 1 included - Availability: August 1, 2025 - Virtual Tour: Coming Soon UNIT AMENITIES: - Condition: Renovated with fresh updates, clean, functional, and ready for move-in. - Upgraded Kitchen: Renovated with sleek white appliances, Formica countertops and an upgraded backsplash, designed for efficient cooking and entertaining. - Dishwasher: Helps streamline cleaning, ideal for busy households. - Laundry: Private ensuite laundry offers in-unit washer and dryer access. - Closets: Regular-sized closets in every bedroom ensure easy organization and daily storage functionality. - Bathrooms: Two bathrooms with modern fixtures, both positioned for central access. - Flooring: Laminate flooring throughout for durability and consistent design flow, easy to clean and maintain. - Ceiling Height: 9-foot ceilings create volume and openness, enhancing airflow and spatial comfort. - Thermostat: Personal thermostat control allows residents to set temperatures for year-round comfort. - Furnishing: Delivered unfurnished, ideal for tenants seeking to personalize the space. - Layout: Open-concept living area connects kitchen, dining, and lounge spaces, designed for comfort and flow. - Natural Light: Strategically placed windows provide bright natural illumination throughout, ideal for mood and energy efficiency. BUILDING AMENITIES: - View: Windows face the courtyard and backyard, peaceful and green residential outlook. - Deck & Porch: Includes a front porch for welcoming guests and a backyard deck for outdoor enjoyment. - Backyard Access: Shared backyard offers space for relaxation or casual recreation. - Driveway: With dedicated parking for your convenience.Community Amenities- Outdoor parking- Convenience store- Storage lockers- Shared yard- Public transit- Shopping nearby- Parks nearby- Schools nearby- No Smoking allowed- Go Transit- Restaurants- Costco- Hwy 407- Front Porch- Backyard Deck- Balcony- Parking- full driveway- Shopping Nearby- Storage Lockers- Unfurnished- GO StationSuite Amenities- Fridge- Stove- Washer in suite- Dishwasher available- Individual thermostats- Dryer in suite- Laminate Floors- private terrace- fenced backyard- Backyard/Courtyard View- Regular Closets
59 Peter St
Markham, ON L3P 2A7
Apartment building
3 beds
In-unit dryer
What’s available
This building may have units for rent. Select a unit to contact.
What's special
Upgraded backsplashPrivate ensuite laundryEfficient cookingSleek white appliancesLaminate flooringModern fixturesFormica countertops
Facts, features & policies
Unit features
Appliances
- Dishwasher
- Dryer
- Refrigerator
- Washer
Neighborhood: Markham Village
Areas of interest
Use our interactive map to explore the neighborhood and see how it matches your interests.
Travel times
Walk, Transit & Bike Scores
Nearby schools in Markham
GreatSchools rating
No schools nearby
We couldn't find any schools near this home.
Market Trends
Rental market summary
The average rent for all beds and all property types in Markham, ON is $2,649.
Average rent
$2,649
Month-over-month
+$99
Year-over-year
-$251
Available rentals
729
Frequently asked questions
Does 59 Peter St have in-unit laundry?
Yes, 59 Peter St has in-unit laundry for some or all of the units.
What neighborhood is 59 Peter St in?
59 Peter St is in the Markham Village neighborhood in Markham, ON.
