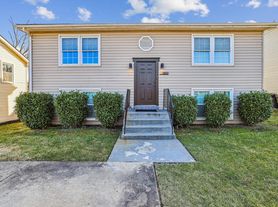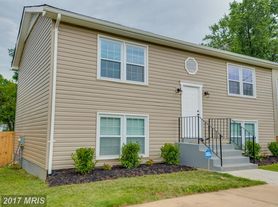5813 Sheriff Rd
Capitol Heights, MD 20743
Apartment building
4 beds
Available units
This building may have units for rent or for sale. Select a unit to contact.
Neighborhood: Cedar Heights
Areas of interest
Use our interactive map to explore the neighborhood and see how it matches your interests.
Travel times
Walk, Transit & Bike Scores
Nearby schools in Capitol Heights
GreatSchools rating
- 1/10G. James Gholson Middle SchoolGrades: 6-8Distance: 1.8 mi
- 5/10Robert R. Gray Elementary SchoolGrades: PK-8Distance: 0.9 mi
- 2/10Fairmont Heights High SchoolGrades: 9-12Distance: 1.1 mi
Frequently asked questions
What schools are assigned to 5813 Sheriff Rd?
The schools assigned to 5813 Sheriff Rd include G. James Gholson Middle School, Robert R. Gray Elementary School, and Fairmont Heights High School.
What neighborhood is 5813 Sheriff Rd in?
5813 Sheriff Rd is in the Cedar Heights neighborhood in Capitol Heights, MD.

