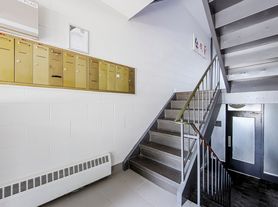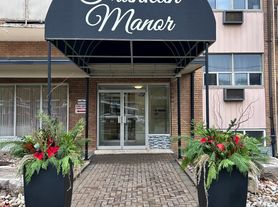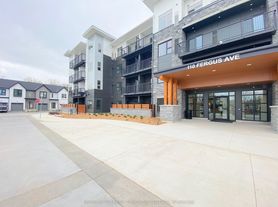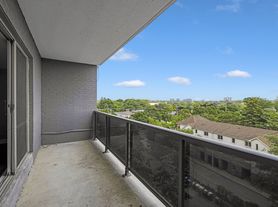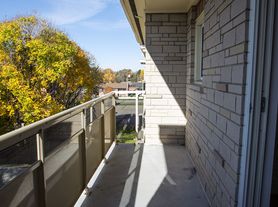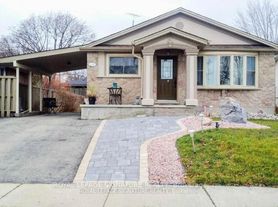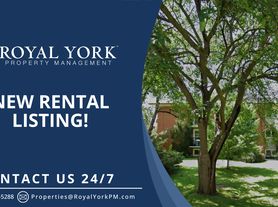KEY PROPERTY DETAILS: - Type: Main Level - Bedrooms: 3 - Bathrooms: 1 - Size: 1800 SQF - Parking: 2 spots included - Availability: August 1, 2025 - Virtual Tour: Coming Soon UNIT AMENITIES: - Condition: Renovated with updated surfaces, fixtures, and finishes, clean, modern, and move-in ready. - Kitchen: Featuring stainless steel appliances and quartz countertops, ideal for everyday cooking. - Laundry: Includes private washer and dryer facilities directly within the unit, adds ease and independence to daily routines. - Flooring: Warm-toned hardwood throughout enhances the charm, durability, and easy maintenance of the living space. - Closets: Each bedroom is equipped with standard-sized closets, perfect for clothing, storage, and personal organization. - Ceiling Height: 8-foot ceiling height provides comfortable spatial volume across all rooms, neither cramped nor overly lofty. - Bathroom: Strategically located near all bedrooms for accessibility and ease of use. - Furnishing: Delivered unfurnished, perfect for customizing to suit your personal style. - Layout: Open-concept design links kitchen, living, and dining areas seamlessly, creates an inviting flow for entertaining and everyday comfort. - Natural Light: Large windows in key living zones flood the home with daylight, adding brightness and reducing energy reliance. BUILDING AMENITIES: - View: Enjoy views of a landscaped backyard/courtyard and quiet residential surroundings, ideal for peaceful indoor living. - Backyard Access: Fully included and accessible, great for gardening, relaxing outdoors, or hosting weekend get-togethers.Community Amenities- Outdoor parking- Convenience store- Private yard- Public transit- Shopping nearby- Parks nearby- Schools nearby- No Smoking allowed- Go Transit- Restaurants- Costco- Parking- Shopping Nearby- UnfurnishedSuite Amenities- Air conditioner- Fridge- Stove- Washer in suite- Hardwood floors- Dryer in suite- Central air conditioning- Central HVAC- Central Heating- private terrace- fenced backyard- Hard wood- Backyard/Courtyard View- Regular Closets
58 5th Ave
Kitchener, ON N2C 1P4
Apartment building
3 beds
In-unit dryer
What’s available
This building may have units for rent. Select a unit to contact.
What's special
Quartz countertopsQuiet residential surroundingsOpen-concept designLarge windowsStandard-sized closetsBackyard accessStainless steel appliances
Facts, features & policies
Unit features
Appliances
- Dryer
- Refrigerator
- Washer
Flooring
- Hardwood
Neighborhood: Vanier
Areas of interest
Use our interactive map to explore the neighborhood and see how it matches your interests.
Travel times
Walk, Transit & Bike Scores
Nearby schools in Kitchener
GreatSchools rating
No schools nearby
We couldn't find any schools near this home.
Market Trends
Rental market summary
The average rent for all beds and all property types in Kitchener, ON is $2,099.
Average rent
$2,099
Month-over-month
+$29
Year-over-year
-$101
Available rentals
437
Frequently asked questions
Does 58 5th Ave have in-unit laundry?
Yes, 58 5th Ave has in-unit laundry for some or all of the units.
What neighborhood is 58 5th Ave in?
58 5th Ave is in the Vanier neighborhood in Kitchener, ON.
