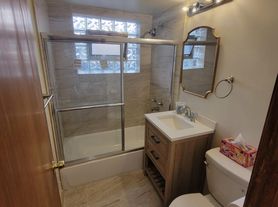$1,500 - $2,300
1+ bd1+ ba1K+ sqft
10606 Mayfield Ave
For rent

Chicago Ridge, IL 60415
Use our interactive map to explore the neighborhood and see how it matches your interests.
5712 Ridgemont Ln has a walk score of 44, it's car-dependent.
The schools assigned to 5712 Ridgemont Ln include Ridge Lawn Elementary School, Elden D Finley Jr High School, and H L Richards High Sch(Campus).
Yes, 5712 Ridgemont Ln has in-unit laundry for some or all of the units.
5712 Ridgemont Ln is in the 60415 neighborhood in Chicago Ridge, IL.