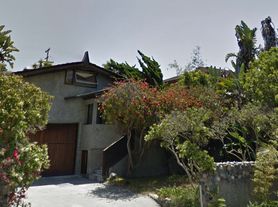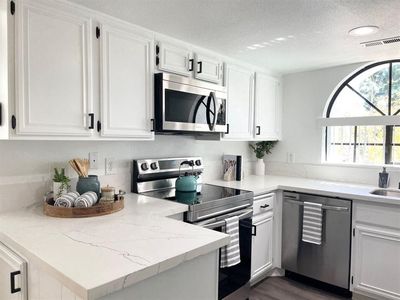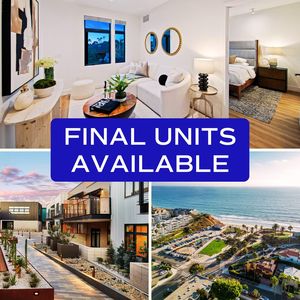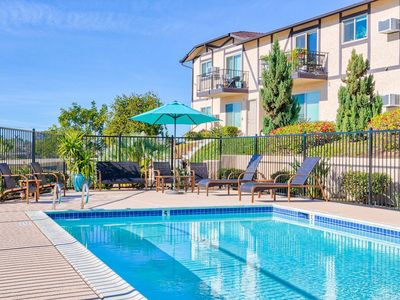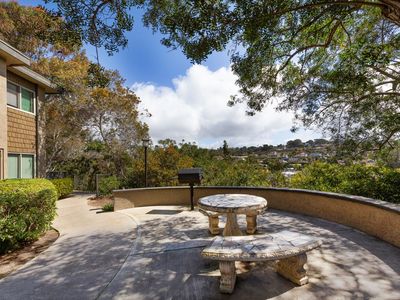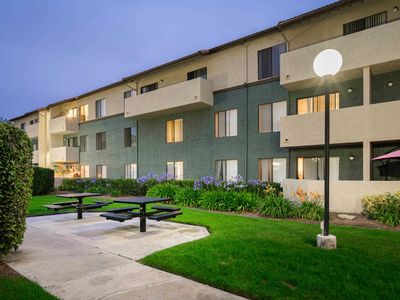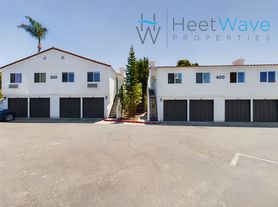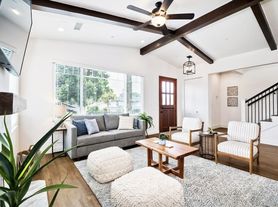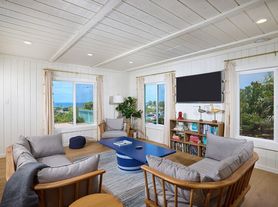PLEASE READ FULL DESCRIPTION BEFORE CONTACTING. This is a unique property and not for everyone. You either love it or it may not be for you. Seriously interested individuals only and shown by appointment only. Please DO NOT DISTURB current tenants. Thank you. Direct contact with Olivia, the owner, for additional information, phone interview, and then setting up viewing appointment.
Multi-family home in Old Encinitas (Encinitas Highlands) near library and viewpoint featuring a main house and 3 studios. The main house, the largest space on the property, is currently for rent and available June 1st. All legal rentals with city for long term rental and deemed multifamily. Blocks to Historic 101 and D Street entrance to Moonlight Beach. Main house is rent plus ALL bills ($3,800 rent plus $300 bills totaling $4,100 per month). Utility bills include electricity, gas, water, and trash/recycling. Currently providing internet. Right side of driveway only designated parking space for property included. Ability for tandem parking if small cars. No other parking available on property or on street.
Private 1020 sq ft main house with unique configuration, open floor plan with beautiful light, and hardwood oak floors. Walk up stairs from the driveway to a small stone patio leading to front entrance. The living room, dining room, and kitchen on main level with oak floors throughout. Living room and kitchen include french doors that lead directly onto a very large private covered patio with plenty of room for outdoor living. Outdoor table and bench included on patio. Off one end of the covered patio is an enclosed concrete and soil area and the other side leads to enclosed front yard private for the main house accessed by a wood ramp. A gate from the driveway also accesses the enclosed front yard area with tumbled stone pavers surrounded by a rock wall and partial bamboo fencing.
The living room and dining room are separated by a large arch which then leads to the kitchen. Kitchen includes stainless steel gas stove, white Bosch dishwasher, stainless fridge, and high gloss kitchen cabinets. Countertops are tile and wood. Large ceiling fan in kitchen moves the air nicely with french doors opening to the covered patio and screened back door. The back screened door leads to a path to the large communal backyard.
One bedroom and bathroom on main level of house. Bathroom is tile with the smallest Japanese soaking tub and shower. Large mirrors make the bathroom appear bigger. Small, but efficient as you step into the tub for showering. Outside the bathroom in a hallway is a small makeup area with built in drawers.
The main level bedroom includes a large wardrobe, ceiling fan, and windows that create nice light. Bedroom is hardwood floor. Upstairs bedroom is formed from a converted attic. As you walk up the stairs there is a closet opposite the laundry room and built in shelving leading to the upstairs bedroom. The upstairs bedroom is accessed by stairs. The loft platform is large enough for a queen size mattress and features a skylight directly above it. A small window in the room opens outward allowing a nice breeze and a peekaboo view of the ocean. The upstairs bedroom has a small foot print due to the loft platform and built out shelving. Great for a small office and/or guest room.
The laundry room includes European size Bosch front loading washer and dryer. Cabinets above the washer and dryer and closet area across from laundry area provide additional storage. Additional communal washer and dryer shared between 3 studios may be accessed for larger loads of laundry if necessary. The laundry room wall and the right side of the upstairs second bedroom share a wall with the Skylight studio, but sound dampening panels between the spaces provides privacy. Each space on the property is funky, unique, and private.
Xeriscaping provides a relaxed feeling and the bamboo fencing around each living space on the property gives a sense of privacy. Out the back door and up a few stairs leads to the extremely large and amazing communal backyard with plenty of lounging areas. Communal backyard shared with all tenants on property and includes gardening area, lounge seating, large sunshade with outdoor table and benches, small gas bbq, charcoal bbq, and fire pit.
No central air/heat, but a ceiling fan in kitchen, screened front and back doors, and French doors off living room and kitchen allow for cool breeze and an electric heater provided during cooler times. Added amenities include an outdoor camping shower at front of property surrounded by bamboo fencing for beach rinse off.
One reserved parking space in the driveway. Looking for a low key individual or extremely solid couple who appreciates the uniqueness of the space and loves the property. Again, this multifamily home is not for everyone, but those that call this home love it and appreciate the location, calmness factor, and unique and funcky aspects. Yearly lease to the individual(s) who wants to call this funky, peaceful, and unique space home. Best way to reach me, the owner, is via phone and initially text. Lease will begin June 1st. Showing house by appointment only until rented. No pets and prefer single occupancy, but will consider solid couple.
1 year lease, rent ($3800) plus bills ($300), available June 1st. 2 bed (one bedroom is a loft bedroom), 1 bath with small tub acting as bath and shower, dishwasher, gas stove, hardwood floors, European size washer and dryer, private covered patio, communal backyard, and 1 driveway parking space.
559 Arden Dr
Encinitas, CA 92024
Apartment building
Studio-2 beds
In-unit dryer
What’s available
This building may have units for rent or for sale. Select a unit to contact.
What's special
Large archOpen floor planLounge seatingGardening areaLoft platformSmall makeup areaLarge wardrobe
Facts, features & policies
Unit features
Appliances
- Dishwasher
- Dryer
- Washer
Flooring
- Hardwood
Neighborhood: 92024
Areas of interest
Use our interactive map to explore the neighborhood and see how it matches your interests.
Travel times
Nearby schools in Encinitas
GreatSchools rating
- 6/10Paul Ecke-Central Elementary SchoolGrades: K-6Distance: 1.1 mi
- 7/10Oak Crest Middle SchoolGrades: 7, 8Distance: 1.4 mi
- 8/10La Costa Canyon High SchoolGrades: 9-12Distance: 4 mi
Frequently asked questions
What is the walk score of 559 Arden Dr?
559 Arden Dr has a walk score of 79, it's very walkable.
What schools are assigned to 559 Arden Dr?
The schools assigned to 559 Arden Dr include Paul Ecke-Central Elementary School, Oak Crest Middle School, and La Costa Canyon High School.
Does 559 Arden Dr have in-unit laundry?
Yes, 559 Arden Dr has in-unit laundry for some or all of the units.
What neighborhood is 559 Arden Dr in?
559 Arden Dr is in the 92024 neighborhood in Encinitas, CA.
