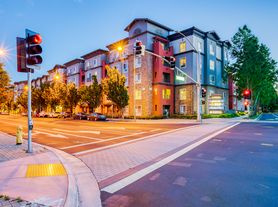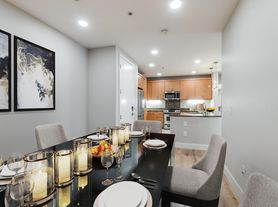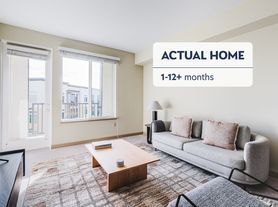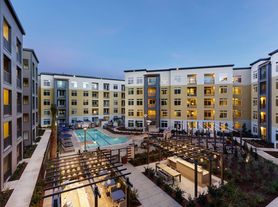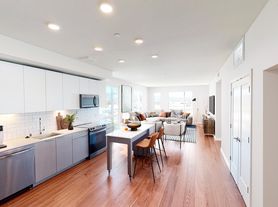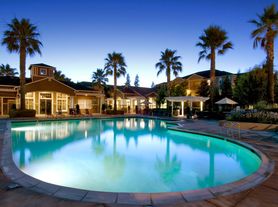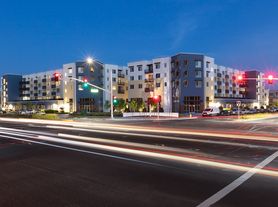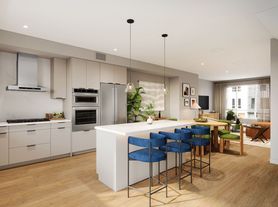Welcome to Your Spacious Luxury Home in the Boulevard Community!
Step into modern elegance with this beautifully upgraded 2,178 sqft home, built in 2021 and thoughtfully designed for today's lifestyle. Filled with natural light and featuring an upscale chef's kitchen, this stunning residence offers the perfect blend of comfort, functionality, and style ideal for families, remote professionals, and avid entertainers alike.
Home Features:
- 3 Bedrooms + 3 Bathrooms townhouse
- Flexible Bonus office Space with custom L-shaped built-in desk perfect for a home office, study, or creative space
- Spacious Master Suite with walk-in closet and ample natural light
- Chef-Inspired Kitchen with an oversized island, ideal for modern, sustainable living
- Abundant Storage: Dedicated a pantry, plus two additional storage areas
- Whole-House Water Softener promoting health and wellbeing
- Smart Home Features: Control your Ring Doorbell and thermostats via Amazon Alexa and your phone.
- Energy-Efficient Dual-Pane Windows for optimal comfort and sound insulation
- Wi-Fi Enabled 2-Car Garage and controlled its door with App
- Ring Doorbell Camera installed and ready to use
- huge Private Patio perfect for indoor-outdoor living, relaxing, or entertaining
- Smoke-Free - environment for pristine indoor air quality
Community Perks:
- Exclusive Access to the 10,000 sq ft Boulevard Resident-Only Recreation Center:
Kickboxing & yoga studio
- Fitness center
- Game room & clubhouse
- Heated pool & social areas for private events or celebrations
- Direct Access to Don Biddle Community Park:
- Tennis & basketball courts
- Two Children's playgrounds
- Biking & walking trails
- Walk to new school, Shamrock Hills TK-8 School Plan to open next year, just 3 minutes walk away
Additional Information:
- Tenant Pays: PG&E (electric/gas), water, and internet
- Owner Covers: HOA
- No pet
- Washer/Dryer
- Refrigerator NOT included
- NO SMOKING
Prime Location:
- Enjoy a true resort-style lifestyle with unbeatable urban connectivity
- Minutes from Livermore Premium Outlets, Stoneridge Mall, Fallon Sports Park, and - The Wave Waterpark
- Walkable to Persimmon Place featuring Whole Foods, Nordstrom Rack, Home Goods, a Regal Hacienda movie theater, and more
- Easy access to 580/680/84 freeways and BART Station ideal for commuters
Tenant Pays: PG&E (electric/gas), water, and internet
Owner Covers: HOA
No pet
Washer/Dryer included.
Refrigerator NOT included
NO SMOKING
5531 Stout St
Dublin, CA 94568
Apartment building
3 beds
In-unit dryer
What’s available
This building may have units for rent or for sale. Select a unit to contact.
What's special
Comfort functionality and styleChef-inspired kitchenNatural lightHuge private patioOversized islandSmart home featuresModern elegance
Facts, features & policies
Unit features
Appliances
- Dishwasher
- Dryer
- Oven
- Washer
Flooring
- Carpet
- Tile
Neighborhood: 94568
Areas of interest
Use our interactive map to explore the neighborhood and see how it matches your interests.
Travel times
Walk, Transit & Bike Scores
Nearby schools in Dublin
GreatSchools rating
- 7/10Murray Elementary SchoolGrades: K-5Distance: 2.3 mi
- 6/10Wells Middle SchoolGrades: 6-8Distance: 1.3 mi
- 9/10Dublin High SchoolGrades: 9-12Distance: 1.9 mi
Frequently asked questions
What schools are assigned to 5531 Stout St?
The schools assigned to 5531 Stout St include Murray Elementary School, Wells Middle School, and Dublin High School.
Does 5531 Stout St have in-unit laundry?
Yes, 5531 Stout St has in-unit laundry for some or all of the units.
What neighborhood is 5531 Stout St in?
5531 Stout St is in the 94568 neighborhood in Dublin, CA.
Your dream apartment is waitingOne new unit was recently added to this listing.

