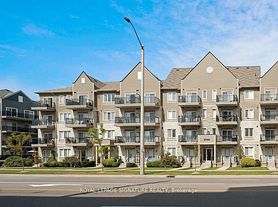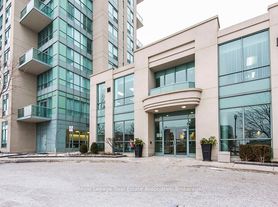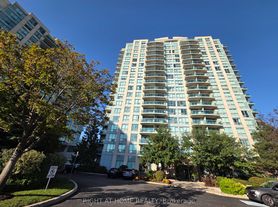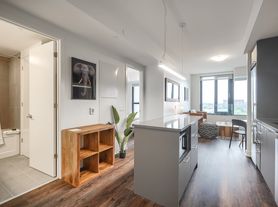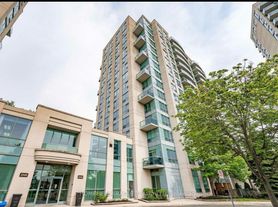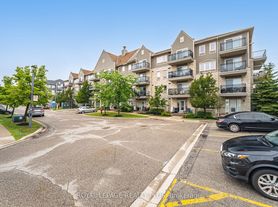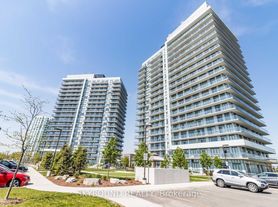Gorgeous Open Concept Townhouse In The Heart Of Central Erin Mills! In The Best School Zone Of John Fraser, St. A Gonzaga & Thomas Middle School. Hardwood Fl On Main Fl Living/Dining/Family Rm, Open Concept Kitchen W/Walk Out To The Deck From Separate Breakfast Area. Fully Finished Bsmt W/Powder Rm & W/O To Patio, Garage Access, Steps To Longo's And Plaza, Walking Distance To Streetville Go Station/Library/Rec Center/Erin Mills Town Center. Close To Hospital/Hwy 403. Minutes Driving To Loblaws/Freshco/Wal-Mart/Chinese Super Market Nations/Sobeys.
5530 Glen Erin Dr
Mississauga, ON L5M 6E8
Apartment building
3-4 beds
Available units
This building may have units for rent or for sale. Select a unit to contact.
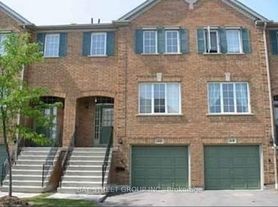
C$3,400
4 bd, 4 ba
-- sqft
For rent - Unit 48
MLS ID #W12465412, BAY STREET GROUP INC.
What's special
Open concept
Neighborhood: Central Erin Mills
Areas of interest
Use our interactive map to explore the neighborhood and see how it matches your interests.
Travel times
Nearby schools in Mississauga
GreatSchools rating
No schools nearby
We couldn't find any schools near this home.
Frequently asked questions
What is the walk score of 5530 Glen Erin Dr?
5530 Glen Erin Dr has a walk score of 63, it's somewhat walkable.
What neighborhood is 5530 Glen Erin Dr in?
5530 Glen Erin Dr is in the Central Erin Mills neighborhood in Mississauga, ON.
