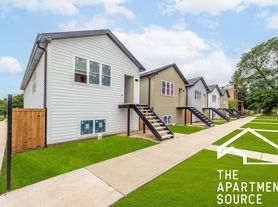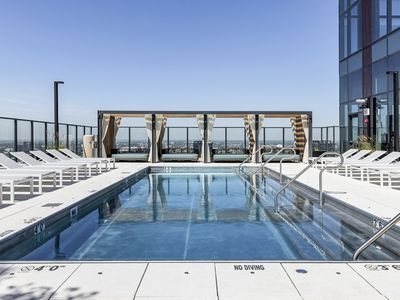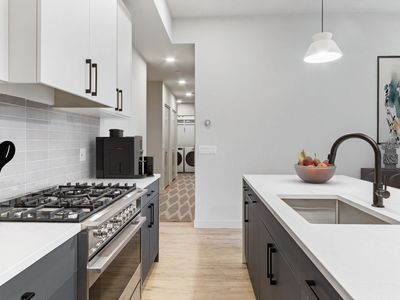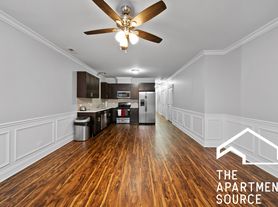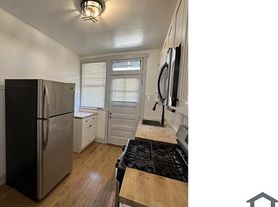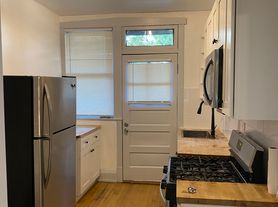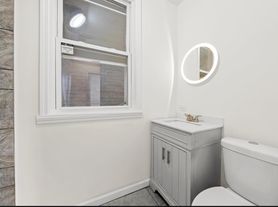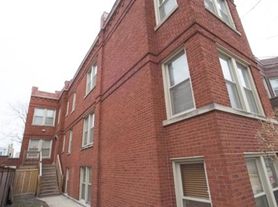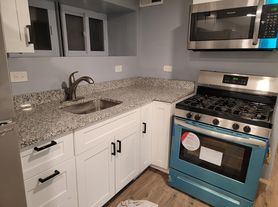AMAZING BRAND-NEW CONSTRUCTION -- PICS COMING SOON!
The rare opportunity that you have been looking for: a brand-new, 5-bedroom, 3-bath, SINGLE FAMILY HOME w/ YARD & 2.5 CAR GARAGE! Located in Chicago's rapidly growing West Humboldt Park and East Garfield Park areas! Adjacent to Chicago's crown jewel, the lakefront and beaches; easy access to public transportation and expressways; and, an excellent school district!
These new single family homes feature an upstairs level w/ high vaulted ceilings and a modern open living room & kitchen layout w/ separate dining area space. The downstairs level, with radiant heated floors, features the large primary bedroom suite w/ en-suite bathroom and a massive walk-in closet + an additional adjacent flex/bonus room that may be used as a dressing room or study. With five bedrooms, and three full bathrooms -- this is a lot of house and offers a great lifestyle at a real value.
Ready for move-in: August & September 2025.
Expect to be impressed by the finest of finishes throughout:
* Large open living space with high vaulted ceilings
* stunning granite & stainless steel kitchen w/ tons of cabinetry and counter space
* modern luxury baths w/ timeless finishes
* real hardwood flooring throughout
* custom wainscotting and trim throughout
* closets w/ built-in shelving and organizers
* full-size washer & dryer in-unit
* central heating & air conditioning
* radiant heated floors on lower level of home
* huge private yard space
* 2.5 car garage included
Room Dimensions:
* Living Room: 18 x 22
* Primary Bedroom: 12 x 14
* Bedroom 2: 9 x 13
* Bedroom 3: 9 x 13
* Bedroom 4: 9 x 12
* Bedroom 5: 9 x 12
(floorplan available upon request)
Parking: 2.5 car garage included
Pets: no pets allowed, please do not ask
Utilities: tenant pays gas, electric, and internet (heat not included)
Availability: available August or September 2025
Approval Requirements: inquire further regarding landlord's (strict) official qualification requirements.
Floorplan available upon request; more photos coming soon (house is under construction).
Contact us here through the posting for a very quick reply, and to schedule a private tour asap.
Listed by: Ari Elliott w/ The Apartment Source
547 N Springfield Ave
Chicago, IL 60624
Apartment building
Studio-5 beds
In-unit dryer
What’s available
This building may have units for rent or for sale. Select a unit to contact.
What's special
Real hardwood flooringEn-suite bathroomHuge private yard spaceRadiant heated floorsHigh vaulted ceilingsModern luxury bathsLarge primary bedroom suite
Facts, features & policies
Unit features
Appliances
- Dryer
- Washer
Neighborhood: East Garfield Park
Areas of interest
Use our interactive map to explore the neighborhood and see how it matches your interests.
Travel times
Nearby schools in Chicago
GreatSchools rating
- 2/10Ward L Elementary SchoolGrades: PK-8Distance: 0.3 mi
- 1/10Orr Academy High SchoolGrades: 9-12Distance: 0.3 mi
Market Trends
Rental market summary
The average rent for all beds and all property types in Chicago, IL is $2,000.
Average rent
$2,000
Month-over-month
-$45
Year-over-year
+$4
Available rentals
9,513
Frequently asked questions
What is the walk score of 547 N Springfield Ave?
547 N Springfield Ave has a walk score of 45, it's car-dependent.
What is the transit score of 547 N Springfield Ave?
547 N Springfield Ave has a transit score of 67, it has good transit.
What schools are assigned to 547 N Springfield Ave?
The schools assigned to 547 N Springfield Ave include Ward L Elementary School and Orr Academy High School.
Does 547 N Springfield Ave have in-unit laundry?
Yes, 547 N Springfield Ave has in-unit laundry for some or all of the units.
What neighborhood is 547 N Springfield Ave in?
547 N Springfield Ave is in the East Garfield Park neighborhood in Chicago, IL.
