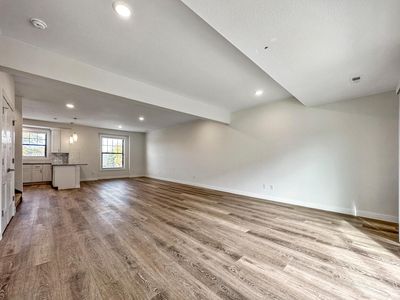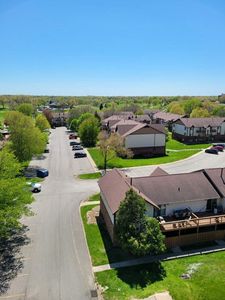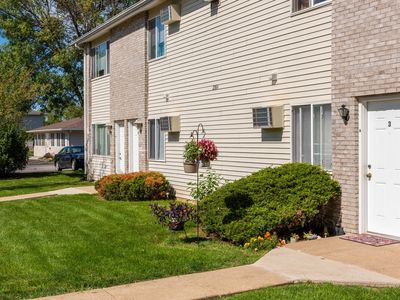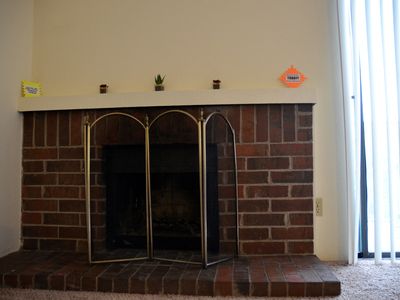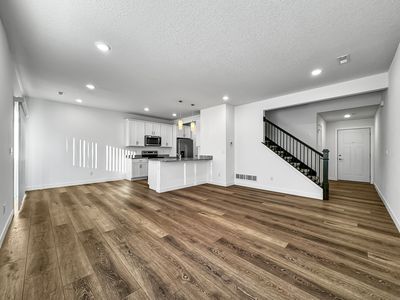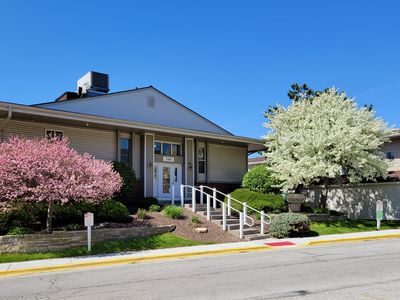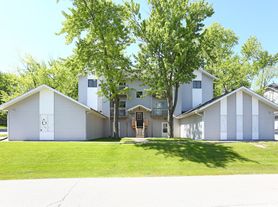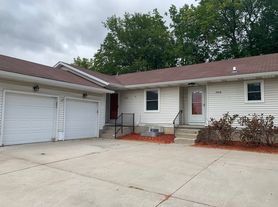Newly constructed townhouses available for immediate move in! Not ready to move immediately? Pre-Leasing is also available to hold your future home for you! Please contact me for further details!
Nestled within the esteemed Bettendorf School District, this exceptional townhome offers a pristine living experience. The kitchen stands as a testament to modern luxury, adorned with stunning granite countertops. A captivating all-white design sweeps across the space, encompassing a spacious island that beckons both culinary creations and heartwarming conversations. This thoughtfully designed culinary haven also includes a generously sized dining area, perfect for hosting gatherings of all kinds. Essential appliances, including a refrigerator, stove, and dishwasher, are seamlessly integrated into the elegant cabinetry. The first floor unveils an attached garage not only offers shelter for your vehicle but also reveals an expansive unfinished storage space discreetly tucked behind the garage and foyer. Making a versatile unfinished flex room, ideal for home gym or setting the stage for imaginative playtime. As you step in, a convenient coat closet stands ready to organize your belongings. Journeying to the second floor, you'll discover the heart of the home. The well-appointed kitchen takes center stage, flanked by an inviting dining area, a comfortable living room, and a conveniently located powder bathroom. Ascending to the third floor, a haven of comfort awaits. The Master bedroom boasts an ensuite bathroom complete with a shower, granite countertops, and an attached walk-in closet that seamlessly combines space and organization. Two additional bedrooms offer versatility and comfort, accompanied by a full hall bathroom adorned with granite countertops and a relaxing tub. Adjacent to this bathroom, the laundry area provides utmost convenience, equipped with a washer and dryer for your use. Throughout this home, carpeting graces the stairs and bedrooms, cocooning you in comfort, while luxurious vinyl flooring adds an air of sophistication to the first-floor entryway, as well as the second-floor living, kitchen, and dining areas. Don't miss the chance to experience the allure of this townhome, situated in a sought-after school district. Be the first to make it your own and relish in the harmonious blend of modern elegance and functional design.
12 Month Leases Only - No Short-Term Leases Available
Resident pays for all utilities - Besides trash.
No smoking in unit.
Up to two animals with paid deposit (Breed Restrictions).
5460 Corporate Park Dr
Davenport, IA 52807
Apartment building
3 beds
In-unit dryer
What’s available
This building may have units for rent or for sale. Select a unit to contact.
What's special
Laundry areaConveniently located powder bathroomModern luxuryInviting dining areaAttached walk-in closetFull hall bathroomLuxurious vinyl flooring
Facts, features & policies
Unit features
Appliances
- Dishwasher
- Dryer
- Freezer
- Oven
- Refrigerator
- Washer
Flooring
- Carpet
- Tile
Neighborhood: 52807
Areas of interest
Use our interactive map to explore the neighborhood and see how it matches your interests.
Travel times
Nearby schools in Davenport
GreatSchools rating
- 4/10Grant Wood Elementary SchoolGrades: PK-5Distance: 1.9 mi
- 4/10Bettendorf Middle SchoolGrades: 6-8Distance: 2.3 mi
- 6/10Bettendorf High SchoolGrades: 9-12Distance: 1.8 mi
Frequently asked questions
What is the walk score of 5460 Corporate Park Dr?
5460 Corporate Park Dr has a walk score of 58, it's somewhat walkable.
What schools are assigned to 5460 Corporate Park Dr?
The schools assigned to 5460 Corporate Park Dr include Grant Wood Elementary School, Bettendorf Middle School, and Bettendorf High School.
Does 5460 Corporate Park Dr have in-unit laundry?
Yes, 5460 Corporate Park Dr has in-unit laundry for some or all of the units.
What neighborhood is 5460 Corporate Park Dr in?
5460 Corporate Park Dr is in the 52807 neighborhood in Davenport, IA.

