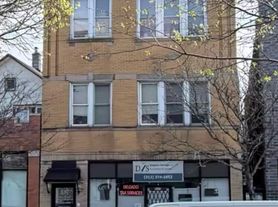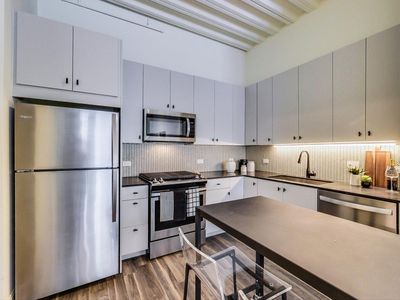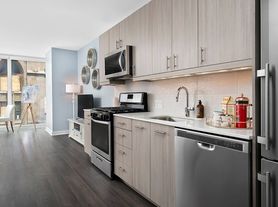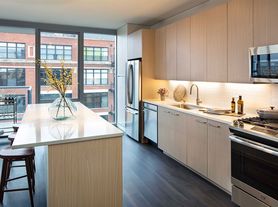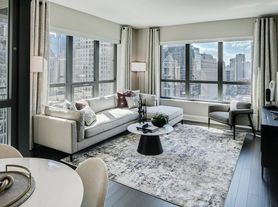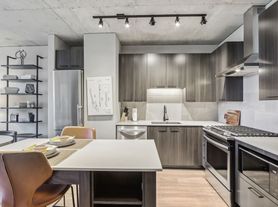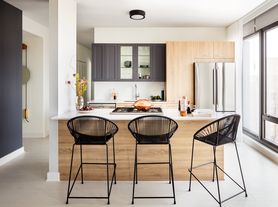THE ONE IN THIS PICTURE IS LEASED. THE OTHERS LOOK VERY SIMILAR. IN WEST TOWN GREAT AREA HOTTEST NEIGHBORHOODS IN AMERICA GET SO MUCH FOR THE PRICE. LARGE APARTMENT $2995 WITH ASSIGNED PARKING $2895 WITH OUT PARKING PLENTY OF STREET PARKING VERY LARGE APARTMENT FOLLOWING ARE APPROXIMATELY ESTIMATES (AND RESERVE RIGHT TO CORRECT THEM) OF DIMENSIONS OF ROOMS: MUD ROOM 15'8" X 6' MASTER BEDROOM 15' X 10'10" BEDROOM 14'10" X 8' DINNING ROOM 11' X 12'7" KITCHEN 11' X 12'7" LIVING ROOM 13' X 17' PLUS BATHROOMS AND CLOSETS GREAT LIGHT 2ND FLOOR ABOVE GROUND PLENTY OF STREET PARKING 1 YEAR LEASE GORGEOUS EXPOSED BRICK LOFT LIKE LAYOUT FULL CEILING WALLS WITH CONDO FINISHES 2 BEDROOM 2 BATH INCREDIBLE NATURAL SUN LIGHT MASTER BEDROOM WITH MASTER BATH WALK IN CLOSET LARGE IN UNIT LAUNDRY/MUD ROOM WITH PRIVATE SIDE BY SIDE WASHER AND DRYER MUCH STREET PARKING AVAILABLE EXTRA STORAGE PUT YOUR BICYCLES AND GOLF CLUBS ETC.... PRIVATE PATIO WOOD FLOORS. NEWER PAINT GRANITE COUNTER TOPS AND ISLAND STAINLESS STEEL APPLIANCES NEW DISHWASHER NEW MICROWAVE CLOSE TO EVERYTHING NEAR ALL PUBLIC TRANSPORTATION EASY ACCESS TO 90 AND 290 MINUTES TO DOWNTOWN UBER ANYWHERE PRIVATE BBQ AREA PATIO GREAT BACK YARD FOR BBQ EXPOSED BRICKS GREAT BIG WINDOWS HAS OWN HOT WATER TANK CENTRAL AIR AND HEAT. VERY HIGH CEILINGS HAS OWN PATIO $700 MOVE IN FEE $250 PET FEE COMPLETE APPLICATION ON LINE APROX. $44 FEE CREDIT AND BACKGROUND CHECK NO SECURITY DEPOSIT PETS WELCOME WITH $250 FEE Westtown, river west, west town, riverwest, affordable gorgeous Convenient location transportation easy OHIO AND ASHLAND
Living Room
(11X17) Main Level Hardwood Blinds
Kitchen
(12X14) Main Level Hardwood
Laundry
(15X6) Main Level Ceramic Tile
2nd Bedroom
(13X7) Main Level Hardwood Blinds
Dining Room
(12X12) Main Level Hardwood
Master Bedroom
(13X11) Main Level Hardwood Blinds
Interior Property Features
Hardwood Floors, Laundry Hook-Up in Unit
Unit Floor Level
1
Rooms
5
Master Bedroom Bath
Full
# Interior Fireplaces
1
Fireplace Location
Living Room
Fireplace Details
Gas Logs
Exterior Building Type
Brick
Parking
Garage, Exterior Space(s)
Is Parking Included in Price
No
Garage Ownership
Owned
Garage Details
Transmitter(s)
Parking On-Site
Yes
# Parking Spaces
1
Parking Details
Assigned Spaces
Air Conditioning
Central Air
Water
Lake Michigan
Sewer
Sewer-Public
Heat/Fuel
Gas
Pets Allowed
Yes
Max Pet Weight
35
Pet Information
Additional Pet Rent, Cats OK, Neutered and/or Declawed Only, Pet Count Limitation
Management
Manager Off-site
Fees/Approvals
Credit Report, Move-in Fee
Monthly Rent Incl:
Water, Scavenger, Exterior Maintenance, Lawn Care, Snow Removal
531 N Ashland Ave
Chicago, IL 60642
Apartment building
2 beds
Available units
This building may have units for rent or for sale. Select a unit to contact.
What's special
Exposed bricksPrivate patioWood floorsNew dishwasherCentral airHigh ceilingsBig windows
Facts, features & policies
Unit features
Flooring
- Hardwood
Neighborhood: West Town
Areas of interest
Use our interactive map to explore the neighborhood and see how it matches your interests.
Travel times
Nearby schools in Chicago
GreatSchools rating
- 3/10Otis Elementary SchoolGrades: PK-8Distance: 0.1 mi
- 1/10Wells Community Academy High SchoolGrades: 9-12Distance: 0.6 mi
Frequently asked questions
What is the walk score of 531 N Ashland Ave?
531 N Ashland Ave has a walk score of 96, it's a walker's paradise.
What is the transit score of 531 N Ashland Ave?
531 N Ashland Ave has a transit score of 77, it has excellent transit.
What schools are assigned to 531 N Ashland Ave?
The schools assigned to 531 N Ashland Ave include Otis Elementary School and Wells Community Academy High School.
What neighborhood is 531 N Ashland Ave in?
531 N Ashland Ave is in the West Town neighborhood in Chicago, IL.
