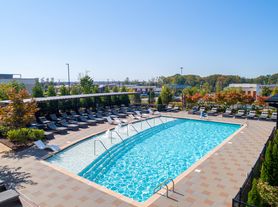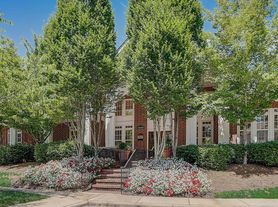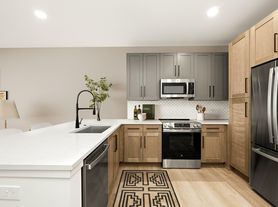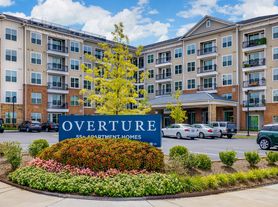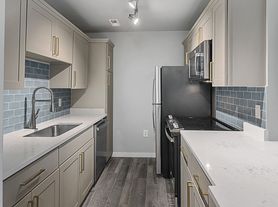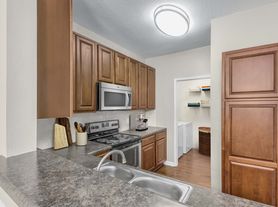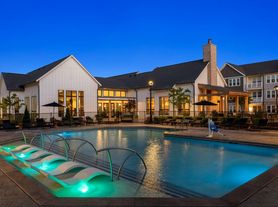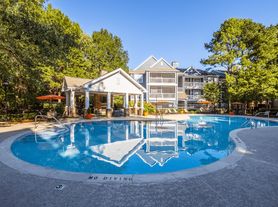End unit featuring 3 bedrooms, 2.5 bathrooms, 2-car garage and enclosed backyard. The main level offers beautiful wood floors and neutral colors throughout, open floor plan with a gas fireplace and a kitchen equipped with stainless steel appliances, tiled backsplash, granite countertops, pantry, breakfast bar, and dining area. The primary bedroom boasts a tray ceiling and includes a spacious en-suite bathroom with dual sink vanity, garden tub, and walk-in closet. Washer and dryer are included. Community has a pool. Great location close to shopping and dining, and with easy access to I-485. Small pets are conditional with a non refundable pet fee. No aggressive breeds. Pet fees will be determined via the outcome of the pet screening process. Security deposit will be determined via the outcome of the screening process.
Amenities: community pool
5240 Allison Ln
Charlotte, NC 28277
Apartment building
3 beds
What’s available
This building may have units for rent or for sale. Select a unit to contact.
What's special
Open floor planGas fireplaceBeautiful wood floorsEnclosed backyardGranite countertopsBreakfast barTray ceiling
Neighborhood: Providence Crossing
Areas of interest
Use our interactive map to explore the neighborhood and see how it matches your interests.
Travel times
Walk, Transit & Bike Scores
Nearby schools in Charlotte
GreatSchools rating
- 10/10Rea Farms STEAM AcademyGrades: K-8Distance: 0.5 mi
- 9/10Ardrey Kell HighGrades: 9-12Distance: 3.7 mi
Frequently asked questions
What is the walk score of 5240 Allison Ln?
5240 Allison Ln has a walk score of 24, it's car-dependent.
What schools are assigned to 5240 Allison Ln?
The schools assigned to 5240 Allison Ln include Rea Farms STEAM Academy and Ardrey Kell High.
What neighborhood is 5240 Allison Ln in?
5240 Allison Ln is in the Providence Crossing neighborhood in Charlotte, NC.

