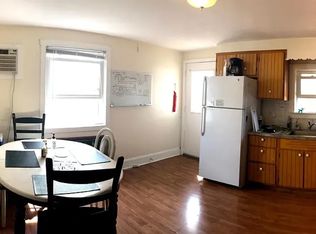Available now. Exceptional Italianate Revival Mansion in the heart of Waltham! This exquisite home offers ornamental plaster, marble fireplaces, soaring ceilings, and stunning period details. Just a short stroll to restaurants, and shops this home sits on over a half acre. The patio, porches and beautiful gardens perfect for entertaining family, friends and business associates. The floor plan fits today's lifestyle, great for multi-generational families, or in-home businesses -the possibilities are endless.
Tenants responsible for all utility cost. First month rent, security deposit and broker fee will due when lease signed.
House for rent
Accepts Zillow applications
$10,000/mo
519 Main St, Waltham, MA 02452
9beds
5,697sqft
Price may not include required fees and charges.
Single family residence
Available now
Cats OK
Central air
In unit laundry
Detached parking
Forced air
What's special
Stunning period detailsOrnamental plasterMarble fireplacesSoaring ceilings
- 24 days
- on Zillow |
- -- |
- -- |
Travel times
Facts & features
Interior
Bedrooms & bathrooms
- Bedrooms: 9
- Bathrooms: 6
- Full bathrooms: 6
Heating
- Forced Air
Cooling
- Central Air
Appliances
- Included: Dishwasher, Dryer, Freezer, Microwave, Oven, Refrigerator, Washer
- Laundry: In Unit
Interior area
- Total interior livable area: 5,697 sqft
Property
Parking
- Parking features: Detached, Off Street
- Details: Contact manager
Features
- Exterior features: Heating system: Forced Air
Construction
Type & style
- Home type: SingleFamily
- Property subtype: Single Family Residence
Community & HOA
Location
- Region: Waltham
Financial & listing details
- Lease term: 1 Year
Price history
| Date | Event | Price |
|---|---|---|
| 7/3/2025 | Listed for rent | $10,000$2/sqft |
Source: Zillow Rentals | ||
| 8/28/2019 | Sold | $1,180,000-9.2%$207/sqft |
Source: Agent Provided | ||
| 6/29/2019 | Pending sale | $1,299,000$228/sqft |
Source: William Raveis Real Estate #72316867 | ||
| 6/8/2019 | Price change | $1,299,000-7.2%$228/sqft |
Source: William Raveis Real Estate #72316867 | ||
| 5/29/2019 | Price change | $1,400,000-12.2%$246/sqft |
Source: William Raveis Real Estate #72316867 | ||
![[object Object]](https://photos.zillowstatic.com/fp/407aeddf6fa6742f617785f0248afc47-p_i.jpg)
