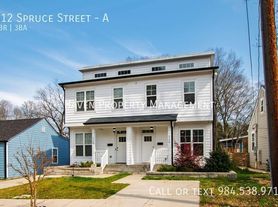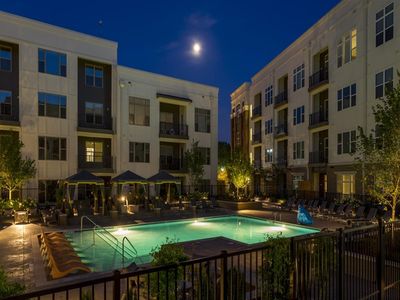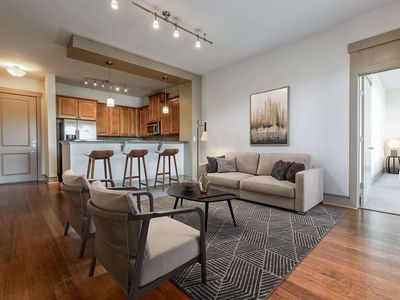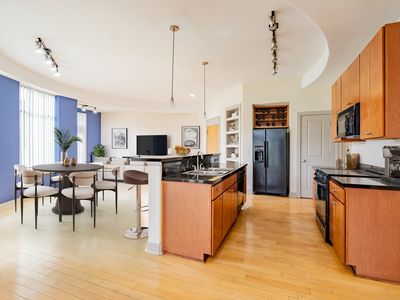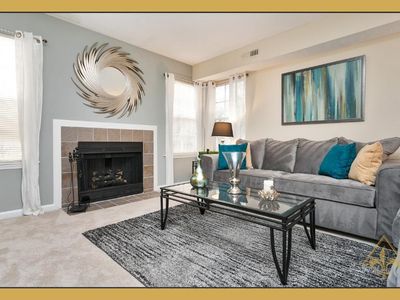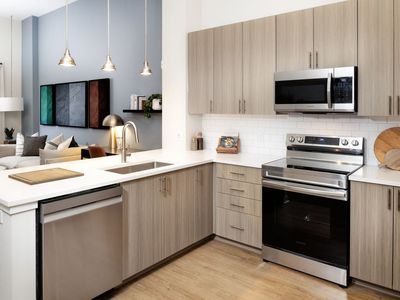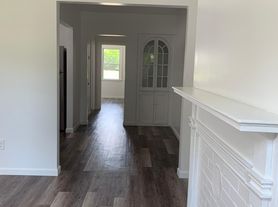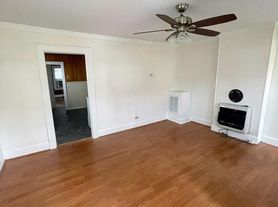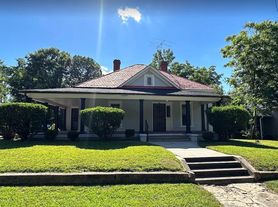Offered by Haven Property Management by Ginger & Co.
This duplex is perfect for those seeking a spacious and well-designed home. As you enter, you'll be greeted by an open floorplan that creates a seamless flow between the different areas of the house. The natural light pouring in through the windows enhances the warm and inviting atmosphere. The living area offers plenty of space for relaxation and entertainment. Also located on the main floor is an office, providing a convenient space to work or study from home. The kitchen boasts stainless steel appliances that add a touch of elegance to the space. Cooking enthusiasts will appreciate the large kitchen island, which offers additional countertop space. Upstairs, you'll find three bedrooms, each offering a comfortable retreat for rest and relaxation. One of the highlights of this duplex is the spacious backyard, perfect for entertaining, or simply enjoying the fresh air. Overall, this 3 bedroom, 2.5 bath duplex is a perfect blend of style, functionality, and comfort. This one won't last long! Pets are negotiable!
Lease Length: Minimum 12 months
Pet Policy: A $300 pet fee applies, subject to landlord approval.
Qualification Requirements:
- Credit score of 620 or higher
- Income of at least 3x the monthly rent
- Positive rental history
- No co-signers accepted
Note: Bankruptcies and evictions are disqualifiers
Application Instructions:
- Each occupant 18 years or older must submit a separate application
- Applications will not be processed until all required information is submitted, including:
* Income documentation for verification
* Completed applications for all adult occupants
* Previous landlord information for rental history verification
Application Approval & Move-In Process:
Once your application is approved, a signed lease and payment of the security deposit are required within five (5) days to secure the property.
Key Release Policy:
Keys will be released in person to leaseholders only. At the time of key pickup, leaseholders must present the following:
- A valid photo ID
- Proof of renter's insurance with the leaseholder's name listed (binder only; declaration page not accepted)
- Confirmation of utilities set up in the leaseholder's name
- All required documents must be presented in person to complete the key release process.
None
512 Spruce St
Durham, NC 27703
Apartment building
3 beds
What’s available
This building may have units for rent or for sale. Select a unit to contact.
What's special
Open floorplanLarge kitchen islandThree bedroomsSpacious backyardNatural lightStainless steel appliances
Neighborhood: Old East Durham
Areas of interest
Use our interactive map to explore the neighborhood and see how it matches your interests.
Travel times
Nearby schools in Durham
GreatSchools rating
- 5/10Eastway ElementaryGrades: PK-5Distance: 0.3 mi
- 3/10Neal MiddleGrades: 6-8Distance: 5.6 mi
- 2/10Northern HighGrades: 9-12Distance: 7.4 mi
Frequently asked questions
What is the walk score of 512 Spruce St?
512 Spruce St has a walk score of 53, it's somewhat walkable.
What is the transit score of 512 Spruce St?
512 Spruce St has a transit score of 40, it has some transit.
What schools are assigned to 512 Spruce St?
The schools assigned to 512 Spruce St include Eastway Elementary, Neal Middle, and Northern High.
What neighborhood is 512 Spruce St in?
512 Spruce St is in the Old East Durham neighborhood in Durham, NC.
