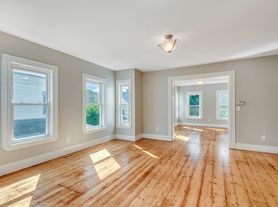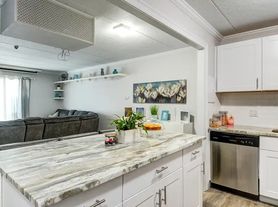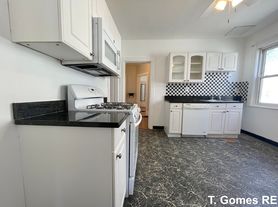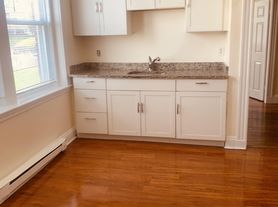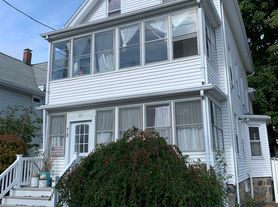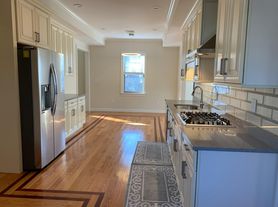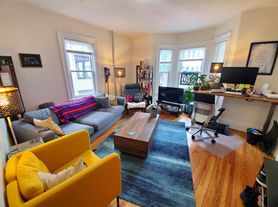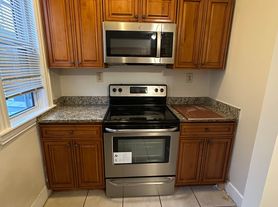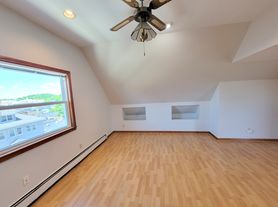Fully renovated 4 bed/2 bath top-floor duplex with 2 car parking! This spectacular unit features high-end finishes throughout and incredible natural light. Open concept living on main level with eat-in granite kitchen. Gigantic living room with 9'+ ceilings. Formal dining. Two new bathrooms with custom tile and designer finishes! Historic pine floors throughout. Four large and dimensional bedrooms. Laundry in unit. Storage. Off-street parking for 2 cars. Exterior porch. Malden's most desirable location - walking distance to Train Station and Town Center! There IS a refrigerator - these are photos from renovation. JULY 1 OCCUPANCY. **Email for ALL REQUESTS
48 Ashland St
Malden, MA 02148
Apartment building
2-4 beds
What’s available
This building may have units for rent or for sale. Select a unit to contact.
What's special
Exterior porchCustom tileDimensional bedroomsEat-in granite kitchenHistoric pine floorsDesigner finishesOpen concept living
Facts, features & policies
Unit features
Heating
- Electric
Neighborhood: Ferryway
Areas of interest
Use our interactive map to explore the neighborhood and see how it matches your interests.
Travel times
Nearby schools in Malden
GreatSchools rating
- 7/10Ferryway SchoolGrades: K-8Distance: 0.2 mi
- 6/10Salemwood SchoolGrades: K-8Distance: 1 mi
- 3/10Malden High SchoolGrades: 9-12Distance: 0.5 mi
Frequently asked questions
What is the walk score of 48 Ashland St?
48 Ashland St has a walk score of 80, it's very walkable.
What is the transit score of 48 Ashland St?
48 Ashland St has a transit score of 62, it has good transit.
What schools are assigned to 48 Ashland St?
The schools assigned to 48 Ashland St include Ferryway School, Salemwood School, and Malden High School.
What neighborhood is 48 Ashland St in?
48 Ashland St is in the Ferryway neighborhood in Malden, MA.
Your dream apartment is waitingOne new unit was recently added to this listing.
