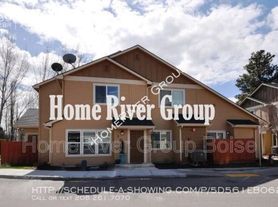4767 N Morninggale Dr
Boise, ID 83713
Apartment building
2 beds
Available units
This building may have units for rent or for sale. Select a unit to contact.
Neighborhood: 83713
Areas of interest
Use our interactive map to explore the neighborhood and see how it matches your interests.
Travel times
Nearby schools in Boise
GreatSchools rating
- 7/10Joplin Elementary SchoolGrades: PK-5Distance: 0.8 mi
- 9/10Lowell Scott Middle SchoolGrades: 6-8Distance: 0.5 mi
- 8/10Centennial High SchoolGrades: 9-12Distance: 0.5 mi
Frequently asked questions
What is the walk score of 4767 N Morninggale Dr?
4767 N Morninggale Dr has a walk score of 52, it's somewhat walkable.
What schools are assigned to 4767 N Morninggale Dr?
The schools assigned to 4767 N Morninggale Dr include Joplin Elementary School, Lowell Scott Middle School, and Centennial High School.
What neighborhood is 4767 N Morninggale Dr in?
4767 N Morninggale Dr is in the 83713 neighborhood in Boise, ID.



