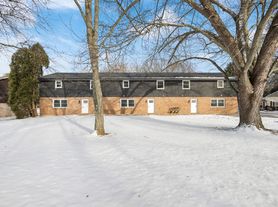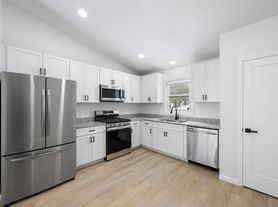4519-4523 S Arlington Rd
4519-4523 S Arlington Rd, Uniontown, OH 44685
Apartment building
3 beds
Pet-friendly
Air conditioning available
In-unit laundry (W/D)
Available units
This building may have units for rent or for sale. Select a unit to contact.
Facts, features & policies
Building Amenities
Other
- In Unit: IN_UNIT
Services & facilities
- Storage Space
Unit Features
Appliances
- Dishwasher
- Dryer: IN_UNIT
- Freezer
- Garbage Disposal
- Microwave Oven: Microwave
- Range Oven
- Refrigerator
- Washer: IN_UNIT
Cooling
- Air Conditioning: A/C
- Ceiling Fan
- Central Air Conditioning
Heating
- ForcedAir
Other
- Doublepanewindows
- Large Closets
- Vaulted Ceiling
- Window Coverings
Policies
Pet essentials
- DogsAllowed
- CatsAllowed
Neighborhood: 44685
Areas of interest
Use our interactive map to explore the neighborhood and see how it matches your interests.
Travel times
Nearby schools in Uniontown
GreatSchools rating
- 8/10Green Intermediate Elementary SchoolGrades: 4-6Distance: 1.2 mi
- 7/10Green Middle SchoolGrades: 7, 8Distance: 1.1 mi
- 9/10Green High SchoolGrades: 9-12Distance: 1.3 mi
Frequently asked questions
What is the walk score of 4519-4523 S Arlington Rd?
4519-4523 S Arlington Rd has a walk score of 12, it's car-dependent.
What schools are assigned to 4519-4523 S Arlington Rd?
The schools assigned to 4519-4523 S Arlington Rd include Green Intermediate Elementary School, Green Middle School, and Green High School.
Does 4519-4523 S Arlington Rd have in-unit laundry?
Yes, 4519-4523 S Arlington Rd has in-unit laundry for some or all of the units.
What neighborhood is 4519-4523 S Arlington Rd in?
4519-4523 S Arlington Rd is in the 44685 neighborhood in Uniontown, OH.

