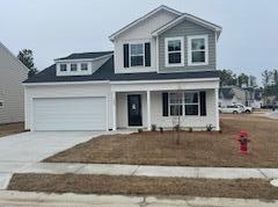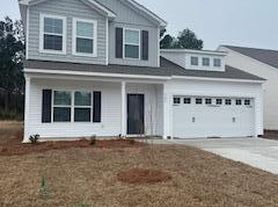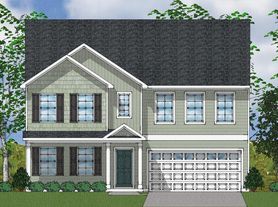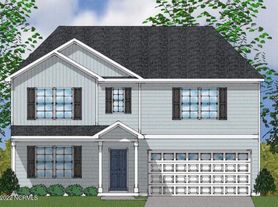4486 Parsons Mill Dr
Castle Hayne, NC 28429
Apartment building
3-5 beds
Available units
This building may have units for rent or for sale. Select a unit to contact.
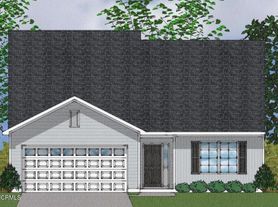
$409,453
4 bd, 3 ba
2,217 sqft
Sold 01/27/2023

Mungo Homes
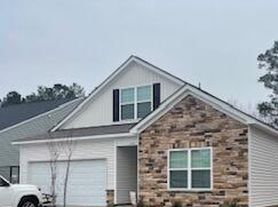
$349,826
4 bd, 3 ba
2,015 sqft
Sold 01/20/2023

Mungo Homes
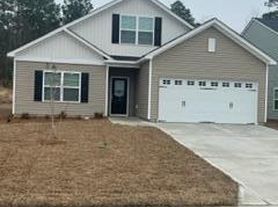
$369,887
3 bd, 2 ba
1,971 sqft
Sold 01/19/2023

Mungo Homes
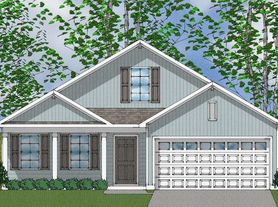
$399,179
3 bd, 2 ba
1,971 sqft
Sold 11/23/2022

Mungo Homes
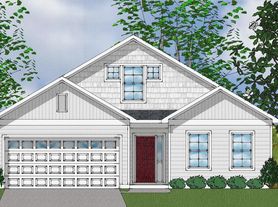
$417,976
4 bd, 3 ba
2,027 sqft
Sold 11/18/2022

Mungo Homes
Neighborhood: 28429
Areas of interest
Use our interactive map to explore the neighborhood and see how it matches your interests.
Travel times
Nearby schools in Castle Hayne
GreatSchools rating
- 7/10Castle Hayne ElementaryGrades: PK-5Distance: 1.7 mi
- 9/10Holly Shelter Middle SchoolGrades: 6-8Distance: 1.6 mi
- 4/10Emsley A Laney HighGrades: 9-12Distance: 2.4 mi
Frequently asked questions
What schools are assigned to 4486 Parsons Mill Dr?
The schools assigned to 4486 Parsons Mill Dr include Castle Hayne Elementary, Holly Shelter Middle School, and Emsley A Laney High.
What neighborhood is 4486 Parsons Mill Dr in?
4486 Parsons Mill Dr is in the 28429 neighborhood in Castle Hayne, NC.
