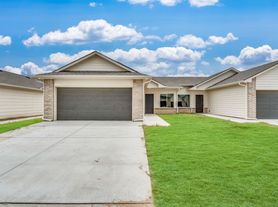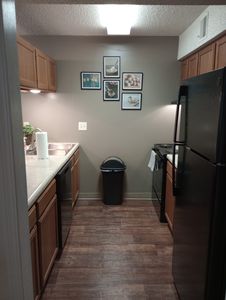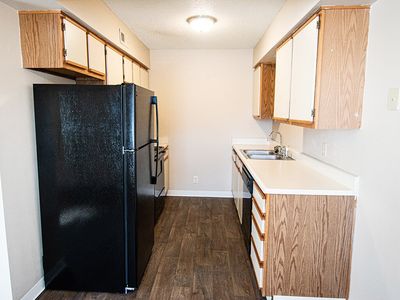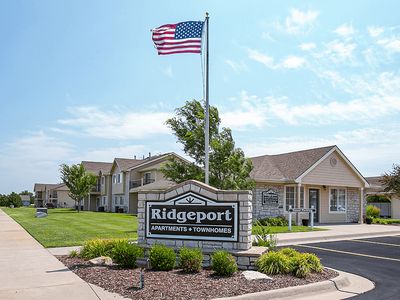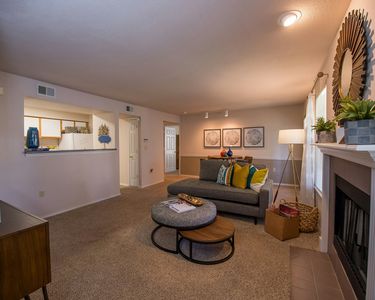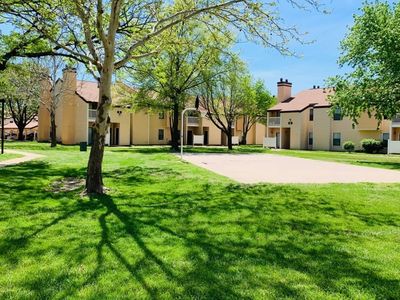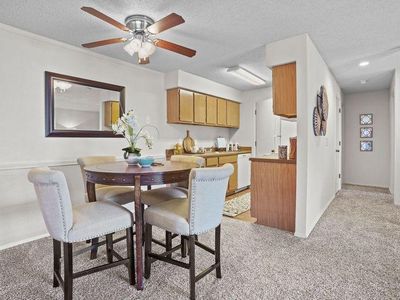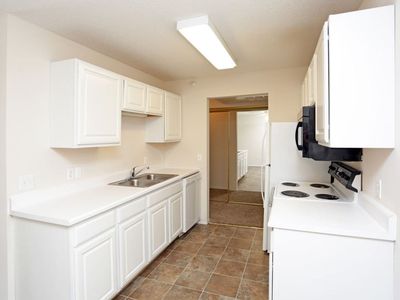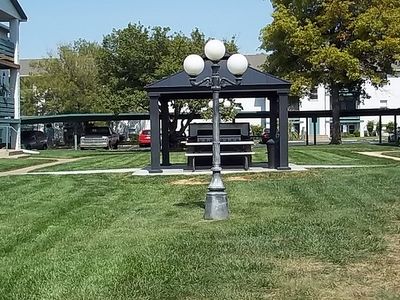Beautiful and Modern Charley Plan - 3 bedroom 2 full bathrooms with 2 car attached garage, located in Edgewater Subdivision in Maize School District near 45th & Ridge close to New Market Square with easy access to Highway 96. The home features quartz countertops, tile backsplash, luxury vinyl flooring, and neutral finishes. Kitchen appliances excluding refrigerators are provided. Units that include refrigerators must remain and a $25 monthly appliance fee will be added to monthly charges.
Kitchen Appliances Provided: Stove, Microwave, Dishwasher
Refrigerator by Tenant unless otherwise specified.
*appliance style/color may vary from photos*
Utilities: Tenants pay all utilities
Lawncare: Provided
Deposit: Equal to one month's total rent
Application Fee: $50 non-refundable per adult
Approval Requirements - 1+ year rental/ownership history, 3x gross income to rent ratio, steady employment, credit & background review. Co-signer and/or additional conditions considered if one or more requirements are not met.
Pet Policy: Maximum of two pets allowed unless otherwise approved.
Pet deposit: month's total rent; monthly pet rent: $25 for the first pet, $35 for each additional pet.
Aquatic and caged animals: $250 non-refundable pet fee.
Weight limits: 90 lbs for properties with a fully fenced-in yard, 50 lbs for apartments/quad-style or properties with fencing less than 4ft tall and partially/unfenced properties.
All animals must be up to date on vaccinations. Rabies registration must be on file at all times.
Check with your local municipality for potential restrictions or registration requirements.
Additional Fees: Administrative fee $100. Resident Benefit Program $37.50 per month.
*see listing photos for more details on the Resident Benefits Program.
HOA Disclaimer: This property may be part of a homeowners association (HOA). Residents must comply with all HOA rules and regulations, which may include restrictions on exterior modifications and parking. HOA may also provide certain community amenities or services. Please contact management for full details.
New Construction Areas: Move-in dates are estimated and provided by third party building company and subject to change. Lawn, landscaping, sprinkler and fencing is not required for certificate of occupancy; therefore installation of these items may occur after move-in, and are dependent upon seasonality and weather conditions.
Interior finishes, yard sizes, and floor plans may vary from photos and/or show model units; residents are encouraged to visit and familiarize themselves with the property and area prior to leasing.
4442 N Sandplum St
Wichita, KS 67205
Apartment building
3-8 beds
Available units
This building may have units for rent or for sale. Select a unit to contact.
What's special
Neutral finishesQuartz countertopsTile backsplash
Facts, features & policies
Unit features
Appliances
- Dishwasher
- Range
Neighborhood: 67205
Areas of interest
Use our interactive map to explore the neighborhood and see how it matches your interests.
Travel times
Walk, Transit & Bike Scores
Walk Score®
/ 100
Car-DependentTransit Score®
/ 100
Minimal TransitBike Score®
/ 100
Somewhat BikeableNearby schools in Wichita
GreatSchools rating
- 3/10Maize South Elementary SchoolGrades: K-4Distance: 2.6 mi
- 8/10Maize South Middle SchoolGrades: 7, 8Distance: 2.3 mi
- 6/10Maize South High SchoolGrades: 9-12Distance: 2.5 mi
Frequently asked questions
What is the walk score of 4442 N Sandplum St?
4442 N Sandplum St has a walk score of 36, it's car-dependent.
What is the transit score of 4442 N Sandplum St?
4442 N Sandplum St has a transit score of 22, it has minimal transit.
What schools are assigned to 4442 N Sandplum St?
The schools assigned to 4442 N Sandplum St include Maize South Elementary School, Maize South Middle School, and Maize South High School.
What neighborhood is 4442 N Sandplum St in?
4442 N Sandplum St is in the 67205 neighborhood in Wichita, KS.
