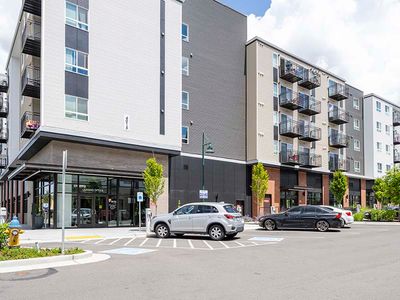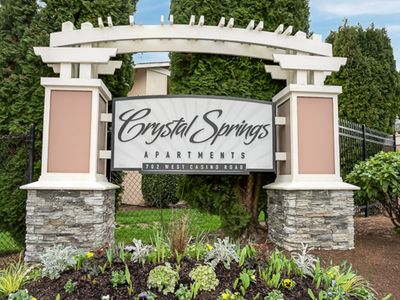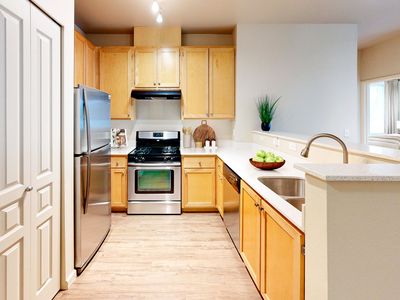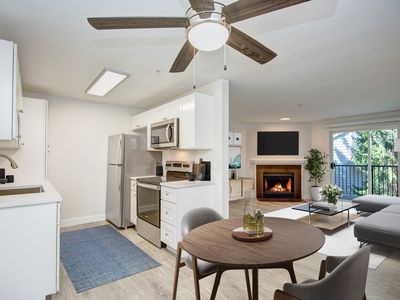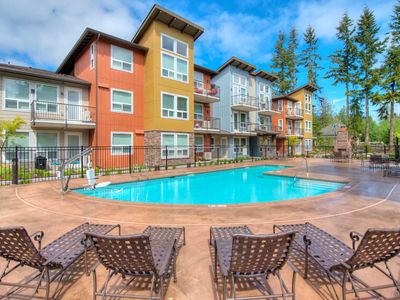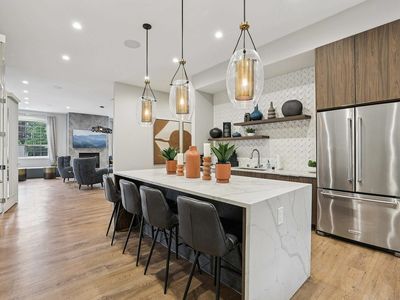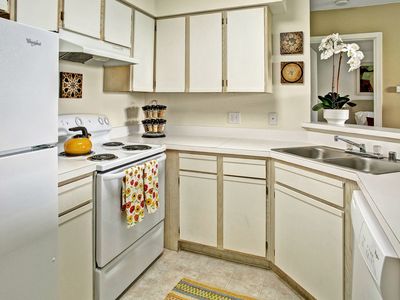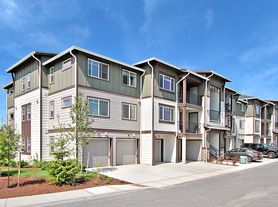SPACIOUS MILL CREEK TOWNHOME | $2950/mo | AVAILABLE JULY 6, 2025 | RENT INCLUDES WATER AND SEWER | Bonus Den/Office
HIGHLIGHTS:
Premium Mill Creek location near Buffalo Park
Easy access to I5
Ceiling fan in living room and bedroom.
2 bed/2.5 bath + Bonus Den , modern townhome
Top-rated school district
EV-ready garage + private driveway
Water/sewer included
ELEGANT INTERIOR:
Sophisticated open-concept floor plan
Gourmet kitchen with:
- Premium stainless steel appliances
- Designer granite/quartz countertops
- Abundant cabinet space
Spacious primary suite with private bath
Energy-efficient features:
Smart thermostat
LED lighting
Ceiling fans throughout
In-unit washer/dryer
Advanced security: Ring doorbell + monitored system
AMENITIES & UTILITIES:
Water/sewer included
Professional landscaping
Exterior maintenance
HOA-managed community
NEMA 14-50 EV charging outlet
(Resident responsible for electricity, gas & garbage)
PRIME LOCATION:
Walking distance to Buffalo Park
Minutes to Mill Creek Town Center
Easy access to I-5 & 405
Surrounded by:
- Top-rated schools
- Premium daycare options
- Shopping & dining
- Coffee shops
- Grocery stores
LEASE TERMS:
Flexible with lease term, default of 12 months
$2,950 monthly rent
One month security deposit
Small pets considered (additional deposit)
No smoking
Schedule your private showing today!
LEASE OPTIONS:
Standard 12-month lease
Flexible terms available upon request
Early termination options discussed upon application
MOVE-IN COSTS:
Due at Signing:
First month's rent: $2,950
Security deposit: $2,950 (equal to one month's rent)
Admin fee: $100 (non-refundable)
Cleaning fee: $500 (non-refundable)
UTILITIES:
Included in Rent:
Water
Sewer
Exterior maintenance
Professional landscaping
Tenant Responsible For:
Electricity
Natural gas
Garbage service
Internet/cable (optional)
INSURANCE REQUIREMENTS:
Renter's insurance mandatory
Minimum liability coverage: $100,000
Proof of insurance required within 3 days of lease signing
Property must be listed as additional interested party
PAYMENT TERMS:
Rent due on the 5th of each month
$50 late fee after the 5th
$35 fee for returned payments.
4418 135th Pl SE
Bothell, WA 98012
Apartment building
2-3 beds
In-unit dryer
What’s available
This building may have units for rent or for sale. Select a unit to contact.
What's special
Premium stainless steel appliancesSmart thermostatProfessional landscapingGourmet kitchenEnergy-efficient featuresLed lightingAbundant cabinet space
Facts, features & policies
Unit features
Appliances
- Dishwasher
- Dryer
- Freezer
- Oven
- Refrigerator
- Washer
Flooring
- Carpet
- Hardwood
Neighborhood: 98012
Areas of interest
Use our interactive map to explore the neighborhood and see how it matches your interests.
Travel times
Nearby schools in Bothell
GreatSchools rating
- 7/10Penny Creek Elementary SchoolGrades: PK-5Distance: 0.4 mi
- 7/10Gateway Middle SchoolGrades: 6-8Distance: 1.7 mi
- 6/10Cascade High SchoolGrades: 9-12Distance: 4.2 mi
Frequently asked questions
What is the walk score of 4418 135th Pl SE?
4418 135th Pl SE has a walk score of 37, it's car-dependent.
What is the transit score of 4418 135th Pl SE?
4418 135th Pl SE has a transit score of 26, it has some transit.
What schools are assigned to 4418 135th Pl SE?
The schools assigned to 4418 135th Pl SE include Penny Creek Elementary School, Gateway Middle School, and Cascade High School.
Does 4418 135th Pl SE have in-unit laundry?
Yes, 4418 135th Pl SE has in-unit laundry for some or all of the units.
What neighborhood is 4418 135th Pl SE in?
4418 135th Pl SE is in the 98012 neighborhood in Bothell, WA.

