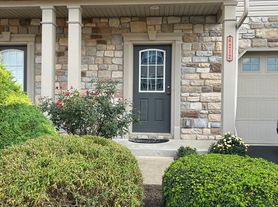438 Brigantine Ct
Mechanicsburg, PA 17050
Apartment building
3 beds
Available units
This building may have units for rent or for sale. Select a unit to contact.
Neighborhood: 17050
Areas of interest
Use our interactive map to explore the neighborhood and see how it matches your interests.
Travel times
Nearby schools in Mechanicsburg
GreatSchools rating
- 7/10Hampden El SchoolGrades: K-5Distance: 1 mi
- 8/10Mountain View Middle SchoolGrades: 6-8Distance: 1.4 mi
- 9/10Cumberland Valley High SchoolGrades: 9-12Distance: 3.4 mi
Frequently asked questions
What is the walk score of 438 Brigantine Ct?
438 Brigantine Ct has a walk score of 23, it's car-dependent.
What schools are assigned to 438 Brigantine Ct?
The schools assigned to 438 Brigantine Ct include Hampden El School, Mountain View Middle School, and Cumberland Valley High School.
What neighborhood is 438 Brigantine Ct in?
438 Brigantine Ct is in the 17050 neighborhood in Mechanicsburg, PA.
