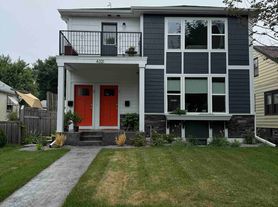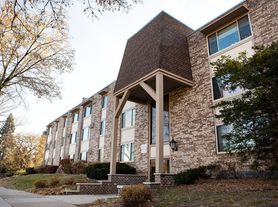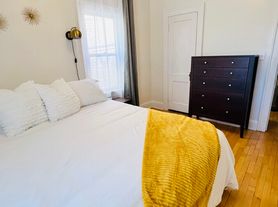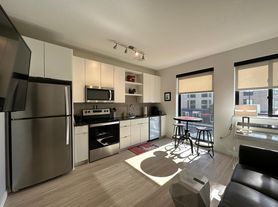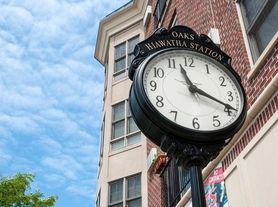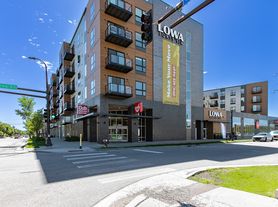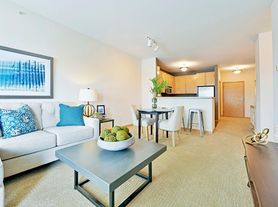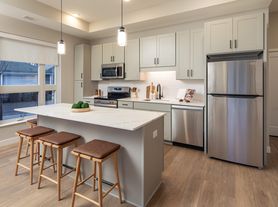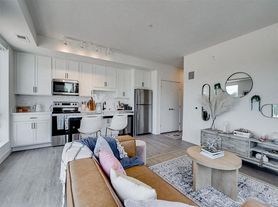Welcome to a beautifully maintained main-floor unit in the heart of South Minneapolis. With 1,375 sq ft of living space, this 2-bedroom + office, 2-bath unit blends charm, comfort, and unbeatable location just steps from the Mississippi River, Minnehaha Falls, and the 46th Street Light Rail Station.
This bright and inviting unit features:
2 Bedrooms + Office ideal for remote work or extra storage
2 Full Bathrooms with custom ceramic tile
Real hardwood floors throughout
In-unit washer & dryer for ultimate convenience
Front & rear private entrances
Shared fenced-in backyard with patio space perfect for relaxing or entertaining
The kitchen is updated with custom tile and modern finishes, and the open layout offers plenty of room to spread out and feel at home.
Prime Location:
Nearby 46th St. Light Rail Station easy access to Downtown, MSP Airport, and Mall of America
Steps from Minnehaha Parkway trails & Mississippi River bike, run, or stroll just outside your door
Walkable to local favorites like Sea Salt Eatery, Parkway Pizza, The Howe, and Blue Door Pub
Close to Cub Foods, Target, and local shops
Easy access to Hiawatha Ave & 55 for commuting
Parking:
Free street parking
Optional garage space available for $100/month
Pet policy: Cats welcome (sorry, no dogs)
No utilities included in rent.
Available September 1
Flexible 12- or 24-month lease options
Don't miss out on this rare opportunity for space, charm, and convenience all in one schedule a showing today!
Lease Duration
Available September 1
12- or 24-month leases available
Month-to-month is possible after the lease term ends
Optional garage parking: $100/month
Rent is due 1st of each month
Late fee policy after 3 days
Landlord responsible for major systems (plumbing, electric, appliances)
Tenant responsible for general cleanliness and reporting issues promptly
Lawn care and snow removal provided by landlord
Please Note: A complete copy of the lease agreement will be provided for review upon approval of your rental application. Applicants are encouraged to ask any questions in advance. All lease terms will be clearly outlined prior to signing.
4321 44th Ave S
Minneapolis, MN 55406
Apartment building
1-2 beds
In-unit dryer
What’s available
This building may have units for rent or for sale. Select a unit to contact.
What's special
In-unit washer and dryerShared fenced-in backyardMain-floor unitPatio spaceReal hardwood floorsModern finishesOpen layout
Facts, features & policies
Unit features
Appliances
- Dishwasher
- Dryer
- Freezer
- Oven
- Refrigerator
- Washer
Flooring
- Hardwood
- Tile
Neighborhood: Hiawatha
Areas of interest
Use our interactive map to explore the neighborhood and see how it matches your interests.
Travel times
Walk, Transit & Bike Scores
Nearby schools in Minneapolis
GreatSchools rating
- NAHiawatha Elementary SchoolGrades: K-2Distance: 0.2 mi
- 4/10Sanford Middle SchoolGrades: 6-8Distance: 1 mi
- 6/10Roosevelt High School - SwsGrades: 9-12Distance: 1.1 mi
Market Trends
Rental market summary
The average rent for all beds and all property types in Minneapolis, MN is $1,590.
Average rent
$1,590
Month-over-month
-$9
Year-over-year
+$90
Available rentals
1,696
Frequently asked questions
What schools are assigned to 4321 44th Ave S?
The schools assigned to 4321 44th Ave S include Hiawatha Elementary School, Sanford Middle School, and Roosevelt High School - Sws.
Does 4321 44th Ave S have in-unit laundry?
Yes, 4321 44th Ave S has in-unit laundry for some or all of the units.
What neighborhood is 4321 44th Ave S in?
4321 44th Ave S is in the Hiawatha neighborhood in Minneapolis, MN.
