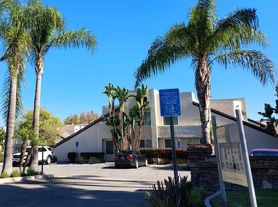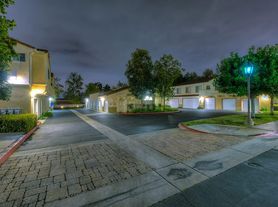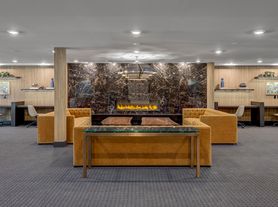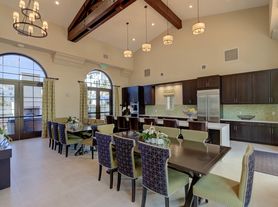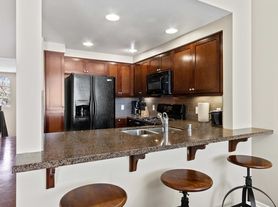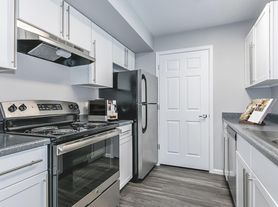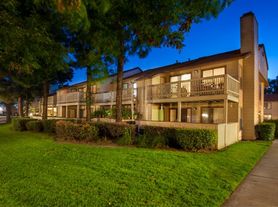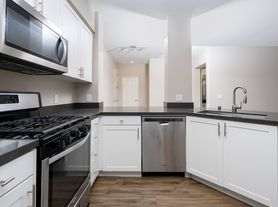
428 N Imperial Ave
Ontario, CA 91764
Available units
What's special
Facts, features & policies
Unit features
Appliances
- Dishwasher
Neighborhood: 91764
- Commuter FriendlyStreamlined routes and connections make daily commuting simple.Shopping SceneBustling retail hubs with boutiques, shops, and convenient everyday essentials.Dining SceneFrom casual bites to fine dining, a haven for food lovers.Transit AccessConvenient access to buses, trains, and public transit for easy commuting.
Centered around Ontario Mills and Toyota Arena, 91764 offers suburban calm with easy conveniences. The warm, sunny Inland Empire climate means long patio seasons and clear mountain views. Everyday errands are simple with Stater Bros., Ralphs, Costco, and coffee spots like Starbucks and local cafes along 4th Street and Archibald; LA Fitness, Planet Fitness, and boutique studios cover workouts. Cucamonga-Guasti Regional Park and Westwind Park add lakeside paths, fields, and playgrounds, with the Pacific Electric Trail a short hop for biking. Dining ranges from quick eats at the Mills to family-owned taquerias and sit-down favorites, plus concerts and events at Toyota Arena and Dave & Buster’s for low-key nightlife. It’s pet friendly and community-oriented, with fast I-10 and I-15 access, the Ontario–East Metrolink station, and Ontario International Airport minutes away. Per Zillow Market Trends, recent months show a median rent around the mid-$2,000s, with most 1–2BR homes roughly $2,000–$2,800 depending on size and amenities.
Powered by Zillow data and AI technology.
Areas of interest
Use our interactive map to explore the neighborhood and see how it matches your interests.
Travel times
Walk, Transit & Bike Scores
Nearby schools in Ontario
GreatSchools rating
- 4/10Del Norte Elementary SchoolGrades: K-6Distance: 0.5 mi
- 5/10Ray Wiltsey Middle SchoolGrades: 6-8Distance: 0.2 mi
- 6/10Colony High SchoolGrades: 9-12Distance: 4.7 mi
Frequently asked questions
428 N Imperial Ave has a walk score of 39, it's car-dependent.
428 N Imperial Ave has a transit score of 31, it has some transit.
The schools assigned to 428 N Imperial Ave include Del Norte Elementary School, Ray Wiltsey Middle School, and Colony High School.
428 N Imperial Ave is in the 91764 neighborhood in Ontario, CA.

