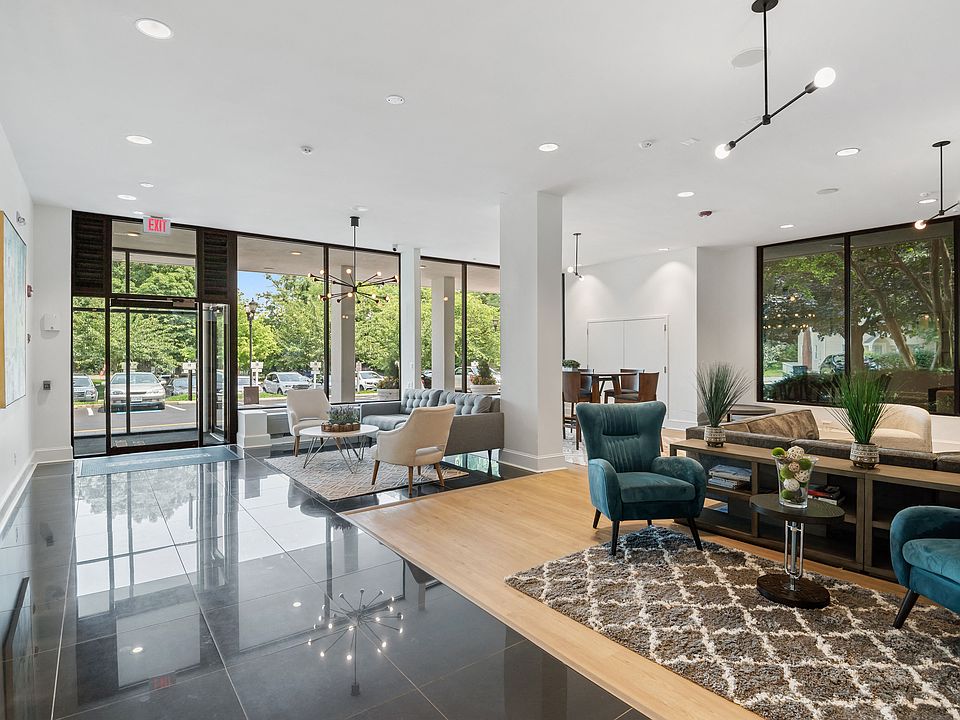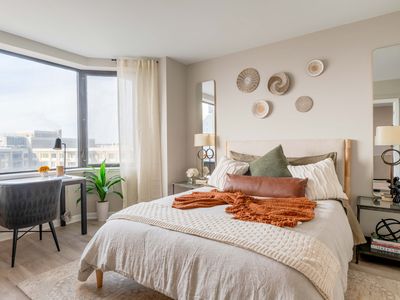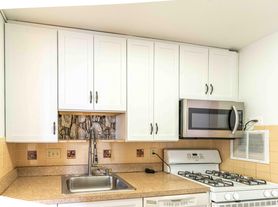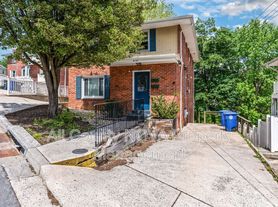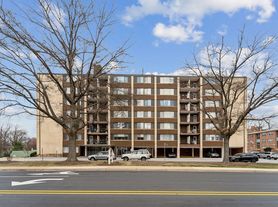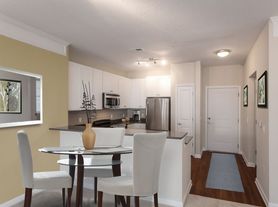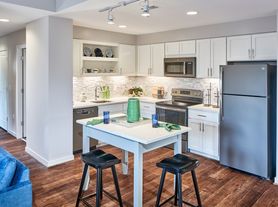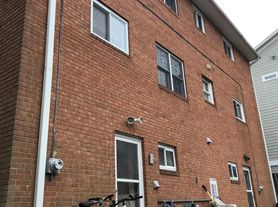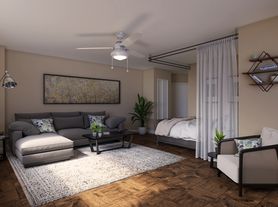Available units
Price is base rent and doesn't include required fees.| Unit, sortable column | Square feet, sortable column | Available, sortable column | Base rent, sorted ascending |
|---|---|---|---|
320-00G6 Studio, 1 ba Floor plan | 500 | Jul 8 | $1,967 |
300-0104 1 bd, 1 ba Floor plan | 700 | Aug 9 | $2,109 |
300-0511 1 bd, 1 ba Floor plan | 700 | Jul 24 | $2,129 |
300-0407 1 bd, 1 ba Floor plan | 650 | Now | $2,172 |
320-0107 1 bd, 1 ba Floor plan | 900 | Now | $2,207 |
300-1004 1 bd, 1 ba Floor plan | 700 | Jul 19 | $2,289 |
300-0305 2 bd, 1 ba Floor plan | 1,090 | Jun 26 | $2,693 |
What's special
Office hours
| Day | Open hours |
|---|---|
| Mon: | 9 am - 6 pm |
| Tue: | 9 am - 6 pm |
| Wed: | 11 am - 6 pm |
| Thu: | 9 am - 6 pm |
| Fri: | 9 am - 6 pm |
| Sat: | 9 am - 5 pm |
| Sun: | Closed |
Facts, features & policies
Building Amenities
Community Rooms
- Fitness Center: Brand New Fitness Center
- Pet Washing Station
Other
- Shared: Laundry Facilities for Residences without In-Unit
- Swimming Pool: Access to Sister Community Pool, Crystal Towers
Outdoor common areas
- Picnic Area: Outdoor BBQ & Picnic Area
Security
- Gated Entry: Controlled Access Community
Services & facilities
- Elevator: Elevators
- On-Site Maintenance: On-Site and Emergency Maintenance
- On-Site Management: Dedicated On-Site Management
- Package Service: Package Receiving with Brand New Package Lockers
Unit Features
Appliances
- Range: Gas Range Stove & Cooktop
Cooling
- Central Air Conditioning: Central Heat and A/C
Flooring
- Tile: Ceramic Tile Flooring in Bathrooms
Other
- Balcony: Balcony Options Available
- Patio Balcony: Balcony Options Available
Policies
Lease terms
- 3, 4, 5, 6, 7, 8, 9, 10, 11, 12, 13, 14, 15
Pets
Dogs
- Allowed
- $500 one time fee
- $60 monthly pet fee
- Restrictions: Breed restrictions may apply, see leasing agent for details.
- One-time, non-refundable fee and pet rent is per pet.
Cats
- Allowed
- $500 one time fee
- $60 monthly pet fee
- Restrictions: Breed restrictions may apply, see leasing agent for details.
- One-time, non-refundable fee and pet rent is per pet.
Parking
- Off Street Parking: Surface Lot
- Parking Available: Permit Parking Available
- Parking Lot: Other
Special Features
- Bike Parking
- Chic, Renovated Lobby
- Custom Wood-like Flooring
- Lush Grounds & Landscaping
- Newly Renovated 1, 2, And 3 Bedroom Apartments
- Non-smoking Community For Healthy Living
- Pet-friendly
- Separate Dining Area*
- Spacious Closests Throughout
Reviews
5.0
| Jun 24, 2024
Management
The agent was very respectful and friendly and answered all questions thoroughly. She followed up with email links and the experience was great - especially since we are not yet physically in the area.
Neighborhood: Waverly Hills
Areas of interest
Use our interactive map to explore the neighborhood and see how it matches your interests.
Travel times
Nearby schools in Arlington
GreatSchools rating
- 8/10Glebe Elementary SchoolGrades: PK-5Distance: 0.6 mi
- 8/10Dorothy Hamm MiddleGrades: 6-8Distance: 0.2 mi
- 9/10Yorktown High SchoolGrades: 9-12Distance: 1.5 mi
Frequently asked questions
The Horizons has a walk score of 80, it's very walkable.
The Horizons has a transit score of 40, it has some transit.
The schools assigned to The Horizons include Glebe Elementary School, Dorothy Hamm Middle, and Yorktown High School.
No, but The Horizons has shared building laundry.
The Horizons is in the Waverly Hills neighborhood in Arlington, VA.
This building has a one time fee of $500 and monthly fee of $60 for dogs. This building has a one time fee of $500 and monthly fee of $60 for cats.
Yes, 3D and virtual tours are available for The Horizons.
