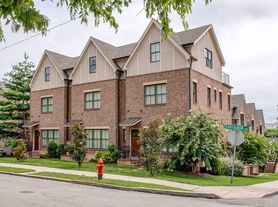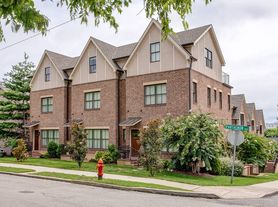414 Avoca St
Nashville, TN 37203
Apartment building
2 beds
Available units
This building may have units for rent or for sale. Select a unit to contact.
Neighborhood: West End Park
Areas of interest
Use our interactive map to explore the neighborhood and see how it matches your interests.
Travel times
Walk, Transit & Bike Scores
Walk Score®
/ 100
Very WalkableBike Score®
/ 100
Somewhat BikeableNearby schools in Nashville
GreatSchools rating
- 6/10Eakin Elementary SchoolGrades: K-5Distance: 1 mi
- 8/10West End Middle SchoolGrades: 6-8Distance: 1.1 mi
- 6/10Hillsboro High SchoolGrades: 9-12Distance: 2.3 mi
Frequently asked questions
What is the walk score of 414 Avoca St?
414 Avoca St has a walk score of 72, it's very walkable.
What schools are assigned to 414 Avoca St?
The schools assigned to 414 Avoca St include Eakin Elementary School, West End Middle School, and Hillsboro High School.
What neighborhood is 414 Avoca St in?
414 Avoca St is in the West End Park neighborhood in Nashville, TN.

