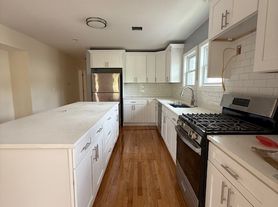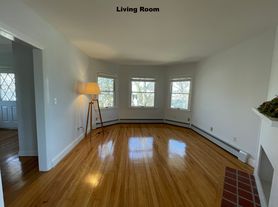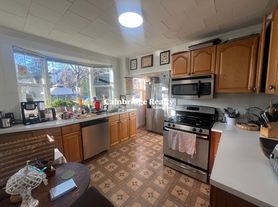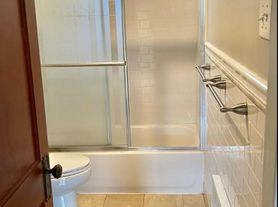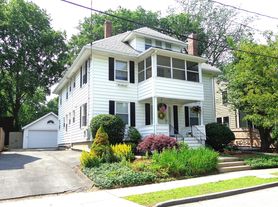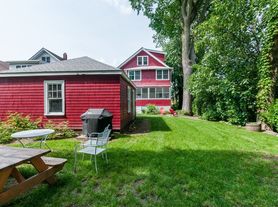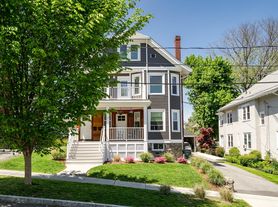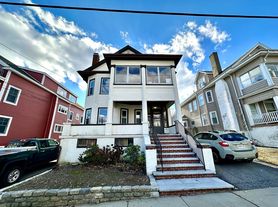Available September 1st! FURNISHED luxury townhome in prestigious Belmont location near the newly renovated Payson Park Playground. 12-month lease (September 1, 2025 - August 31, 2026), non-renewable. Shorter lease ending mid-summer 2026 possible.This elegant end-unit residence in the exclusive Oakley Village community offers sophisticated living on a quiet, tree-lined street just one block from direct bus service to Harvard Square and Boston. Nine meticulously appointed rooms feature a thoughtful layout with gourmet kitchen opening to a bright family room with fireplace and adjoining dining area. The second floor presents three bedrooms including a luxurious master suite with full bath, soaking tub, and generous his-and-hers closets, plus two additional spacious bedrooms sharing a full bath and convenient in-unit laundry. The third floor showcases a huge, sunlit room with skylights - perfect as guest room, office, or studio. Lower level offers direct-entry two-car garage, private home office, and exercise room. Outdoor amenities include private patio and beautifully landscaped garden enclosed by classic stone wall. Walking distance to Wellington Elementary, Chenery Middle School, Belmont High School, and Cushing Square shops and restaurants. Required up-front: First, Security, Broker fee.
Available September 1st! FURNISHED luxury townhome in prestigious Belmont location near the newly renovated Payson Park Playground. 12-month lease (September 1, 2025 - August 31, 2026), non-renewable. Shorter lease ending mid-summer 2026 possible.This elegant end-unit residence in the exclusive Oakley Village community offers sophisticated living on a quiet, tree-lined street just one block from direct bus service to Harvard Square and Boston. Nine meticulously appointed rooms feature a thoughtful layout with gourmet kitchen opening to a bright family room with fireplace and adjoining dining area. The second floor presents three bedrooms including a luxurious master suite with full bath, soaking tub, and generous his-and-hers closets, plus two additional spacious bedrooms sharing a full bath and convenient in-unit laundry. The third floor showcases a huge, sunlit room with skylights - perfect as guest room, office, or studio. Lower level offers direct-entry two-car garage, private home office, and exercise room. Outdoor amenities include private patio and beautifully landscaped garden enclosed by classic stone wall. Walking distance to Wellington Elementary, Chenery Middle School, Belmont High School, and Cushing Square shops and restaurants. Required up-front: First, Security, Broker fee.
401 Belmont St
Belmont, MA 02478
Apartment building
3-4 beds
In-unit dryer
What’s available
This building may have units for rent or for sale. Select a unit to contact.
What's special
Bright family roomPrivate patioTree-lined streetExercise roomEnd-unit residenceIn-unit laundryLuxurious master suite
Facts, features & policies
Unit features
Appliances
- Dishwasher
- Dryer
- Freezer
- Oven
- Refrigerator
- Washer
Flooring
- Hardwood
Neighborhood: 02478
Areas of interest
Use our interactive map to explore the neighborhood and see how it matches your interests.
Travel times
Nearby schools in Belmont
GreatSchools rating
- 10/10Roger Wellington Elementary SchoolGrades: PK-4Distance: 1 mi
- 8/10Winthrop L Chenery Middle SchoolGrades: 5-8Distance: 0.6 mi
- 10/10Belmont High SchoolGrades: 9-12Distance: 1.2 mi
Frequently asked questions
What is the walk score of 401 Belmont St?
401 Belmont St has a walk score of 81, it's very walkable.
What is the transit score of 401 Belmont St?
401 Belmont St has a transit score of 42, it has some transit.
What schools are assigned to 401 Belmont St?
The schools assigned to 401 Belmont St include Roger Wellington Elementary School, Winthrop L Chenery Middle School, and Belmont High School.
Does 401 Belmont St have in-unit laundry?
Yes, 401 Belmont St has in-unit laundry for some or all of the units.
What neighborhood is 401 Belmont St in?
401 Belmont St is in the 02478 neighborhood in Belmont, MA.

