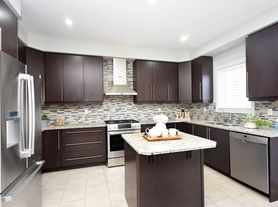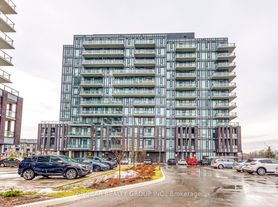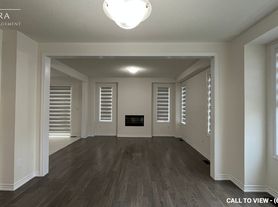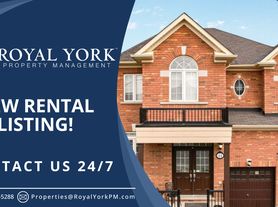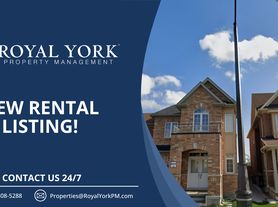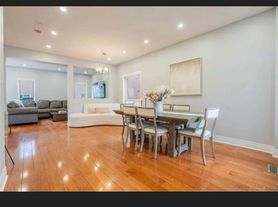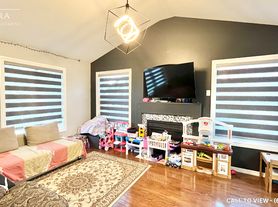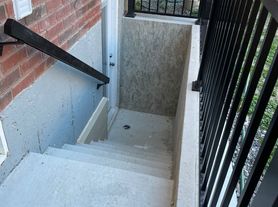With a stylish open-concept layout, modern finishes, and generous natural light, it's the perfect setting for families or professionals who value comfort and function. KEY PROPERTY DETAILS: - Type: Main Level - Bedrooms: 4 - Bathrooms: 2.5 - Size: 2000 SQF - Parking: 2 spots included - Availability: September 1, 2025 - Virtual Tour: Coming Soon UNIT AMENITIES: - Property Condition: Professionally renovated with updated finishes, fully move-in ready with a polished presentation. - Upgraded Kitchen: Renovated with stainless steel appliances, stone/granite countertops, and an upgraded backsplash, bringing style and efficiency to daily cooking and entertaining. - Dishwasher: Simplifies post-meal cleanup,quiet and energy-efficient. - Bathrooms: Includes 2.5 bathrooms, with an en-suite in the primary bedroom, each upgraded with fresh fixtures and refined finishes. - Laundry: Ensuite washer and dryer setup, exclusive and private, eliminating the need for shared facilities. - Flooring: Combination of laminate and soft carpeting, balancing easy maintenance with comfort in key living areas. - Closets: Standard-sized closets in all bedrooms provide tidy, organized storage space for clothes and personal items. - Ceiling Height: 8-foot ceilings throughout, contributing to an open and inviting interior with balanced volume. - Furnishing: Delivered unfurnished, ready for your personal decor and interior setup. - Natural Light: Ample windows bring in generous sunlight across all rooms, creating a bright and uplifting atmosphere. BUILDING AMENITIES: - View: Pleasant views of the courtyard and backyard enhance visual comfort and outdoor connection. - Full Driveway: Accommodates two vehicles with ease. - Backyard Access: Full access to a private backyard, ideal for leisure, gardening, or entertaining outdoors.Community Amenities- Outdoor parking- Convenience store- Private yard- Public transit- Shopping nearby- Parks nearby- Schools nearby- No Smoking allowed- Go Transit- Restaurants- Costco- Parking- full driveway- Shopping Nearby- Unfurnished- GarageSuite Amenities- Air conditioner- Fridge- Stove- Washer in suite- Dishwasher available- Ensuite bathroom- Dryer in suite- Central air conditioning- Window coverings- Laminate Floors- Central HVAC- Central Heating- private terrace- fenced backyard- Carpet in Bedroom- Backyard/Courtyard View- Regular Closets
4 Salt Creek Ter
Caledon, ON L7C 4J1
Apartment building
4 beds
In-unit dryer
Available units
This building may have units for rent. Select a unit to contact.
What's special
Facts, features & policies
Unit features
Appliances
- Dishwasher
- Dryer
- Refrigerator
- Washer
Neighborhood: Mayfield West
Areas of interest
Use our interactive map to explore the neighborhood and see how it matches your interests.
Travel times
Walk, Transit & Bike Scores
Nearby schools in Caledon
GreatSchools rating
No schools nearby
We couldn't find any schools near this home.
Market Trends
Rental market summary
The average rent for all beds and all property types in Caledon, ON is $2,950.
Average rent
$2,950
Month-over-month
-$280
Year-over-year
-$250
Available rentals
70
Frequently asked questions
Does 4 Salt Creek Ter have in-unit laundry?
Yes, 4 Salt Creek Ter has in-unit laundry for some or all of the units.
What neighborhood is 4 Salt Creek Ter in?
4 Salt Creek Ter is in the Mayfield West neighborhood in Caledon, ON.
