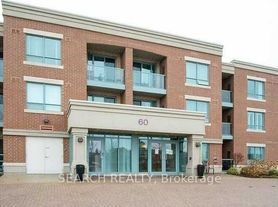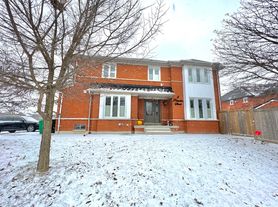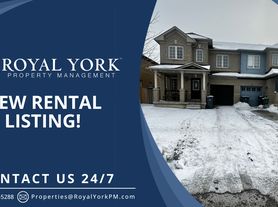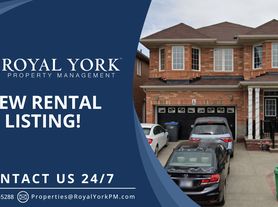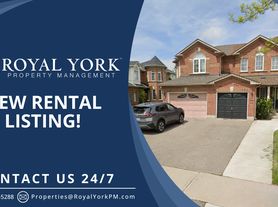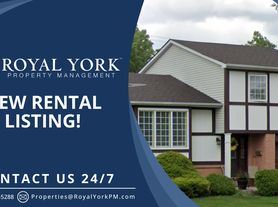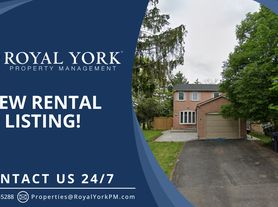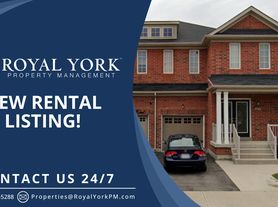Main and Basement Levels of home for rent. 2 + 3 Bedrooms (5 total), Full washroom on both levels, Large eat-in kitchen on the Main level with tons of pantry storage, built-in dishwasher, fridge and stove. Walk-out to the deck and backyard. Hardwood and Ceramic throughout the main level in the dining, living and 2 bedrooms. Ample natural light. The basement has 3 bedrooms, a rec room and a wet bar with tons of cabinets for more storage. Laundry Room with washer/dryer and sink. Cold cellar and under stair storage. This home provides tons of room to spread out. Driveway may be able to accommodate more than 2 vehicles depending on size.
4 Rainforest Dr
Brampton, ON L6R
Apartment building
5 beds
In-unit dryer
Available units
This building may have units for rent. Select a unit to contact.
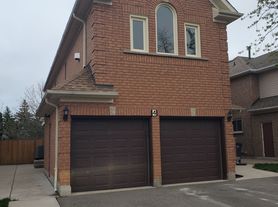
C$3,200
5 bd, 2 ba
-- sqft
For rent
MLS ID #W12169967, RE/MAX REALTY SPECIALISTS INC.
What's special
Cold cellarWet barTons of pantry storageRec roomLarge eat-in kitchenBuilt-in dishwasherAmple natural light
Facts, features & policies
Unit features
Appliances
- Dryer
- Washer
Neighborhood: Sandringham
Areas of interest
Use our interactive map to explore the neighborhood and see how it matches your interests.
Travel times
Nearby schools in Brampton
GreatSchools rating
No schools nearby
We couldn't find any schools near this home.
Frequently asked questions
What is the walk score of 4 Rainforest Dr?
4 Rainforest Dr has a walk score of 48, it's car-dependent.
Does 4 Rainforest Dr have in-unit laundry?
Yes, 4 Rainforest Dr has in-unit laundry for some or all of the units.
What neighborhood is 4 Rainforest Dr in?
4 Rainforest Dr is in the Sandringham neighborhood in Brampton, ON.
