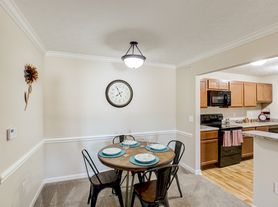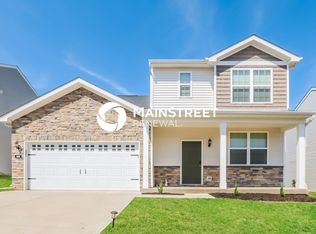Welcome home! This property offers it all. Located in the heart of the Saddlebred capital of the world, this beautiful & inviting 4 bedroom, 3.5 bathroom home is perfect for comfortable living plus entertaining. Over 4,100 square feet, tons of windows, closets & storage, not to mention breathtaking views. The first floor offers a formal dining room, sun room with plantation shutters, large open kitchen & living room, laundry room, half bathroom, formal living room. primary bedroom suite with new carpet, walk in closet, bathroom & a study. Up the nostalgic staircase are 2 additional spacious bedrooms with large bathroom that offers double vanity as well as a 2nd primary bedroom suite. There are 2 entrances to this home, the front entrance being gated as well as back entrance. Detached 3 car garage with breezeway to the brick patio & home.
Hardwood throughout except for bedrooms with new carpet. 4 decorative fireplaces.
Home is being leased with 3 acres of land. Residents of this property will not have access to additional land or buildings.
Detached garage has studio apartment available for lease with full bathroom & kitchen. Studio will be leased separately if not bundled with lease holders of the home. See attached document for rental options!
House for rent
$4,700/mo
3976 Shelbyville Rd, Shelbyville, KY 40065
4beds
4,100sqft
Price may not include required fees and charges.
Singlefamily
Available now
-- Pets
Central air
-- Laundry
3 Parking spaces parking
Electric, natural gas, forced air
What's special
Brick patioDecorative fireplacesNew carpetLarge open kitchenBreathtaking viewsTons of windowsFormal dining room
- 39 days |
- -- |
- -- |
Travel times
Looking to buy when your lease ends?
Consider a first-time homebuyer savings account designed to grow your down payment with up to a 6% match & a competitive APY.
Facts & features
Interior
Bedrooms & bathrooms
- Bedrooms: 4
- Bathrooms: 4
- Full bathrooms: 3
- 1/2 bathrooms: 1
Heating
- Electric, Natural Gas, Forced Air
Cooling
- Central Air
Features
- Walk In Closet
- Has basement: Yes
Interior area
- Total interior livable area: 4,100 sqft
Property
Parking
- Total spaces: 3
- Parking features: Driveway, Covered
- Details: Contact manager
Features
- Stories: 2
- Exterior features: Architecture Style: Traditional, Detached, Driveway, Entry Rear, Heating system: Forced Air, Heating: Electric, Heating: Gas, Patio, Roof Type: Shake Shingle, Walk In Closet, Water included in rent
Details
- Parcel number: 03100005A
Construction
Type & style
- Home type: SingleFamily
- Property subtype: SingleFamily
Materials
- Roof: Shake Shingle
Utilities & green energy
- Utilities for property: Water
Community & HOA
Location
- Region: Shelbyville
Financial & listing details
- Lease term: Contact For Details
Price history
| Date | Event | Price |
|---|---|---|
| 10/3/2025 | Listed for rent | $4,700+17.5%$1/sqft |
Source: GLARMLS #1699887 | ||
| 9/4/2025 | Listing removed | $4,000$1/sqft |
Source: GLARMLS #1696945 | ||
| 9/2/2025 | Listed for rent | $4,000$1/sqft |
Source: GLARMLS #1696945 | ||
| 12/23/2024 | Sold | $2,150,000+2993.5%$524/sqft |
Source: | ||
| 8/22/2011 | Sold | $69,500$17/sqft |
Source: Public Record | ||

