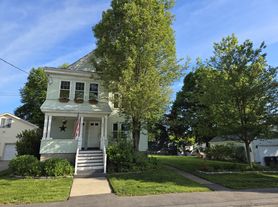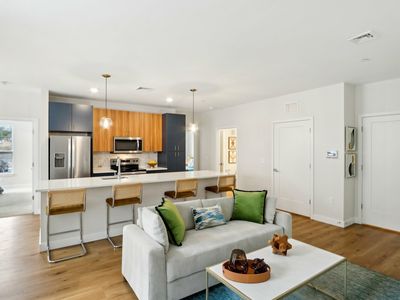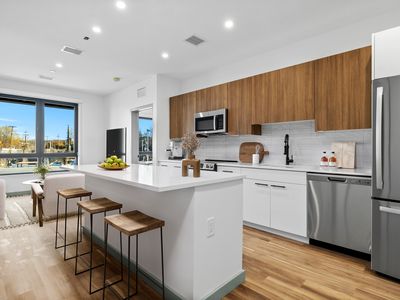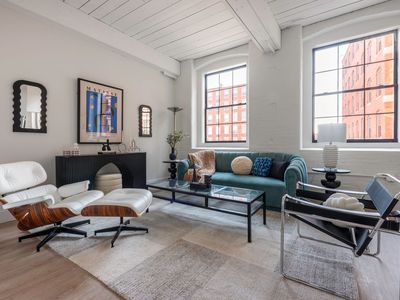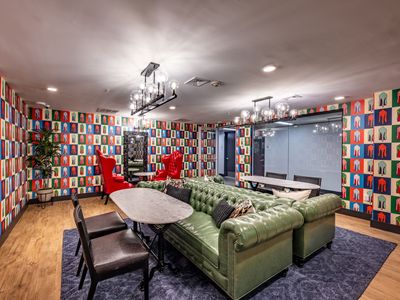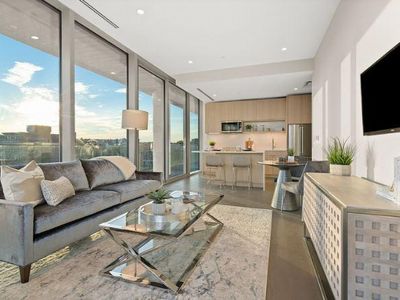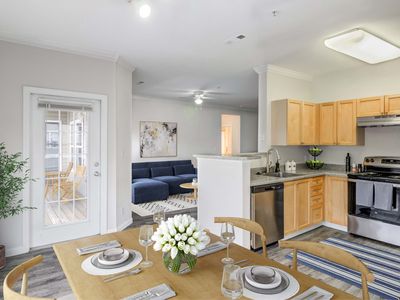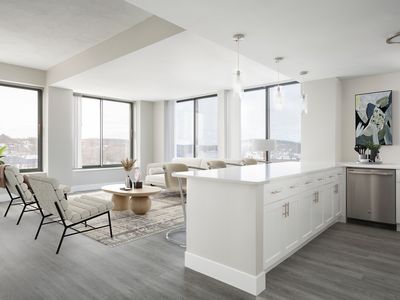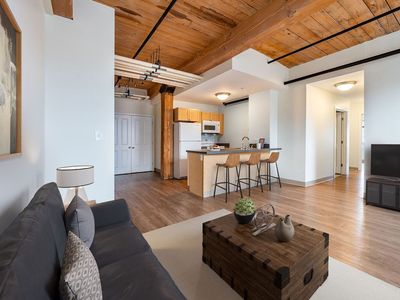4br, 2 bath, ~1,850 Sq ft Unit in a Craftsman style house built in 1900 (Rental unit covers two floors of the house):
2nd floor 1130 Sq ft
3rd floor 720 Sq ft :
Great Room (12'x25' living room/dining room) with gas fireplace, antique doors, antique woodwork and built-in antique cabinet with modern cable tube for television, ceiling fan. Kitchen with large center island and 3 bar height chairs, granite countertops, Rev-a-shelf sliding shelves for storage . Kitchen also has a new dishwasher and garbage disposal, and ceiling fan. Newly renovated laundry room off kitchen with new washer and dryer. Rear bedroom (12'x11') with ceiling fan and large wall length closet with bi-fold double doors. New restroom with pedestal sink and porcelain wood grain tile on floor and full length large format tile in shower with large storage nook in shower. Front bedroom/office (10.5'x12') with a small closet. Three season, fully enclosed front porch (8'x13') with ceiling fan. All new Harvey windows, new carpet and fresh paint. Full Staircases front and back.
3rd floor master bedroom (280 sq/ft) with large "hers" walk-in closet (7.5'x8') and a "his" closet. Updated 3rd floor bathroom with walk-in shower and ceiling mounted rain shower head. Built-in bookcases in hallway. Rear bedroom (12'x11') with large full wall length closet. All new Harvey windows, new carpet and fresh paint. Large A/C unit included for master bedroom.
Parking for up to 4 cars on the street in front of the house. Large yard with a garden, bees and chickens. Quiet street with very little traffic in a residential neighborhood close to highway I-495 (1.2 miles) and close to downtown Haverhill (1.3 miles) with a Commuter Rail Stop to Boston. Brand new soccer field directly across the street also12th Ave playground/basketball court is the next block over. Landlord/Owner lives in the 1st floor unit. Tenants do not get use of the driveway or garage. Trash pickup is Friday mornings and a large rolling bin is provided by the city. Additional tenant storage area space assigned in the basement.
No Smoking!
Rent = $3,200 which only includes water and sewer service. Tenants need to establish automatic oil delivery (heat), natural gas (hot water), electricity, cable, etc.
First, Last and Security due on lease signing. One Year lease
1 year
39-41 13th Ave
Haverhill, MA 01830
Apartment building
4 beds
In-unit dryer
What’s available
This building may have units for rent or for sale. Select a unit to contact.
What's special
Bees and chickensGas fireplaceGranite countertopsCeiling fanLarge yardPorcelain wood grain tileAntique doors
Facts, features & policies
Unit features
Appliances
- Dishwasher
- Dryer
- Oven
- Refrigerator
- Washer
Flooring
- Carpet
- Hardwood
- Tile
Neighborhood: 01830
Areas of interest
Use our interactive map to explore the neighborhood and see how it matches your interests.
Travel times
Nearby schools in Haverhill
GreatSchools rating
- 3/10Walnut SquareGrades: K-2Distance: 0.3 mi
- 4/10Whittier Middle SchoolGrades: 5-8Distance: 0.7 mi
- 4/10Haverhill High SchoolGrades: 9-12Distance: 1.2 mi
Frequently asked questions
What is the walk score of 39-41 13th Ave?
39-41 13th Ave has a walk score of 46, it's car-dependent.
What is the transit score of 39-41 13th Ave?
39-41 13th Ave has a transit score of 27, it has some transit.
What schools are assigned to 39-41 13th Ave?
The schools assigned to 39-41 13th Ave include Walnut Square, Whittier Middle School, and Haverhill High School.
Does 39-41 13th Ave have in-unit laundry?
Yes, 39-41 13th Ave has in-unit laundry for some or all of the units.
What neighborhood is 39-41 13th Ave in?
39-41 13th Ave is in the 01830 neighborhood in Haverhill, MA.
