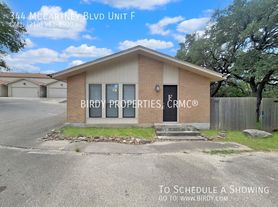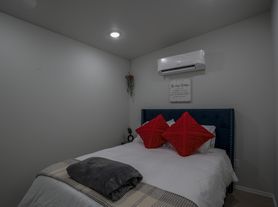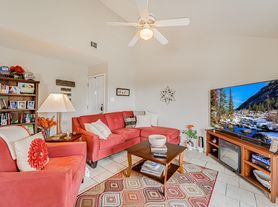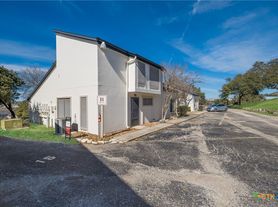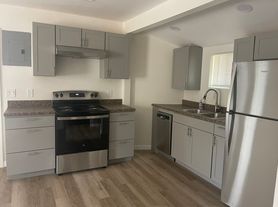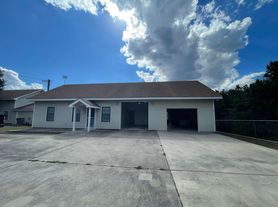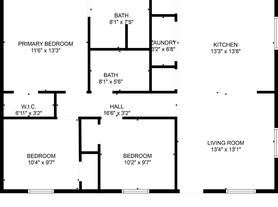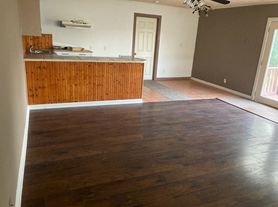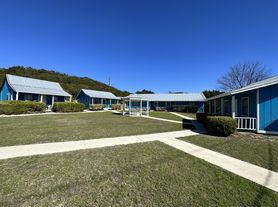Discover comfort and convenience in this well-appointed 1-bedroom, 1-bath townhouse located on a peaceful cul-de-sac. Designed with an open floor plan and modern finishes, this home features easy-to-maintain laminate flooring and a spacious living/dining room combo perfect for entertaining or unwinding.
The kitchen comes fully equipped with a refrigerator, electric stove, microwave, dishwasher, and solid countertops ideal for those who enjoy cooking at home. The bathroom doubles as a functional laundry space with a stacked washer and dryer for added convenience.
The primary bedroom offers a private space, creating a comfortable retreat with plenty of natural light. Step outside to enjoy a relaxing backyard with mature trees, a privacy fence, a wrought iron fence at the rear and a patio overlooking serene country views. Additional home features include HVAC with a programmable thermostat and a septic system.
Located close to shopping and everyday essentials, this townhouse is a rare blend of quiet living and easy access to local amenities.
" ""RESIDENT BENEFIT PACKAGE"" ($50/Month)*Renters Insurance Recommended*PET APPS $30 with credit card/debit payment per profile or $25 by ACH per profile. *some marketing photos may be virtually staged images*
Experience seamless utility setup with our complimentary concierge service, Citizen Home Solutions! Say goodbye to the hassle of contacting multiple utility providers with just one phone call; our team will ensure all your utilities are connected for a smooth move-in process. Enjoy the convenience and peace of mind knowing that your essential services are taken care of effortlessly.
All information in this marketing material is deemed reliable but is not guaranteed. Prospective tenants are advised to independently verify all information, including property features, availability, and lease terms, to their satisfaction.
Tenant Agent Compensation: $300"Country View
Cul De Sac
Double Pane Windows
Electric Water Heater
Gently Rolling
Glass Cooktop
High Speed Internet
Ice Maker Connection
Kitchen
Laundry Room In Bathroom
Living/Dining Room Combo
Mature Trees
Near Shopping
Privacy Fence
Programmable Thermostat
Septic
Smoke Alarm(s)
Solid Countertops
Stacked Washer And Dryer
Stacked Washer/Dryer Connections
Stove/Range
Vent Fan
Wrought Iron Fence
344 McCartney Blvd
Canyon Lake, TX 78133
Apartment building
1-2 beds
What’s available
This building may have units for rent or for sale. Select a unit to contact.
What's special
Open floor planSerene country viewsRelaxing backyardWrought iron fencePrivacy fenceLaminate flooringModern finishes
Facts, features & policies
Unit features
Appliances
- Dishwasher
- Refrigerator
Heating
- Electric
Neighborhood: 78133
Areas of interest
Use our interactive map to explore the neighborhood and see how it matches your interests.
Travel times
Nearby schools in Canyon Lake
GreatSchools rating
- 9/10Mt Valley Elementary SchoolGrades: PK-5Distance: 3 mi
- 8/10Mt Valley Middle SchoolGrades: 6-8Distance: 3.8 mi
- 5/10Canyon Lake High SchoolGrades: 9-12Distance: 3.5 mi
Frequently asked questions
What is the walk score of 344 McCartney Blvd?
344 McCartney Blvd has a walk score of 1, it's car-dependent.
What schools are assigned to 344 McCartney Blvd?
The schools assigned to 344 McCartney Blvd include Mt Valley Elementary School, Mt Valley Middle School, and Canyon Lake High School.
What neighborhood is 344 McCartney Blvd in?
344 McCartney Blvd is in the 78133 neighborhood in Canyon Lake, TX.
