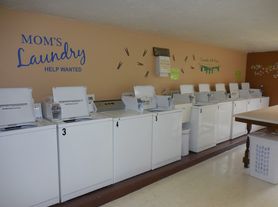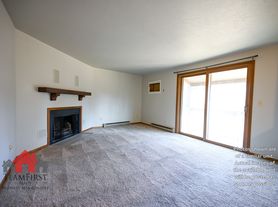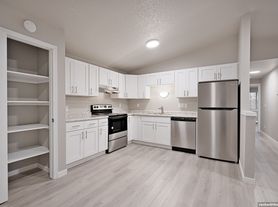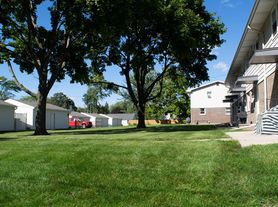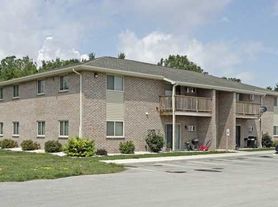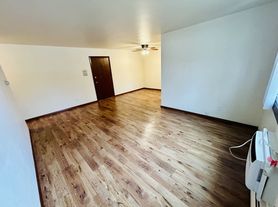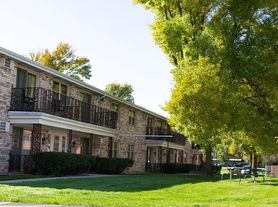Step into a stunning three-level, three-bedroom duplex, where timeless charm meets contemporary comfort and neutral tones blend seamlessly. The main level offers an open concept living, modern kitchen and a full bathroom. You'll find three gorgeous bedrooms and a second bathroom upstairs, while the basement conveniently provides a laundry area.
Our property is perfect for families and groups of up to 6, and is also dog-friendly to up to two dogs weighing under 50 lbs each. Two-stall garage and driveway also parks 6 vehicle.
KEY FEATURES:
LIVING ROOM
Our beautiful living room is perfect for lounging around. It's welcoming and provides a modern, open floor plan featuring vinyl wood-plank floors. The room features a large sectional couch with a 70-inch SmartTV and sound bar. High-speed wi-fi and a hutch with desk provides a convenient spot to address work-related matters. A cozy conversational sitting area complements the space. (If required, the sectional lounge can also be used for sleeping.)
KITCHEN & DINING AREA
We offer a dining area that is well-lit by natural light. You'll find a refurbished colonial-style table for six. The snack and coffee bar sits two additionally. The dining area leads to the patio and backyard. A BBQ grill and large, leveled yard is available for outdoor fun and activities for both human and dog-alike.
The kitchen features wood cabinets, and mocha-toned tiles. It is equipped with a snack and coffee bar, large electric stove, built-in microwave, fridge/freezer and dishwasher.
Essential items include: spice rack, small appliances, such as a blender, airfryer and crockpot, cookware, bakeware, glassware and dishes. Cleaning products are also provided. A pantry with tote boxes ensures organized storage and guests receive a complimentary 'welcome basket' filled with surprises for your enjoyment. Looking for more items or interested in a full inventory of our kitchen? Send us a message.
BEDROOMS
This inviting home features three gorgeous and spacious bedrooms that comfortably sleep up to 6 guests. Two bedrooms, including the master, each have a Queen-sized bed, while another has two twins. Each room has a dresser and/or closet space with hangers, luggage rack and a laundry basket. The master bedroom also has a television set up.
BATHROOMS
The home has two full bathrooms with all the basic necessities you'll need: towels, body wash, shampoo and conditioner, a hair dryer and even a sewing kit. On the main floor, you'll find a bathroom with a shower, while the 2nd floor bathroom has a walk-in tub and shower. Additional features include a full bathroom on the ground floor.
LOCATION
Our property is located in a quiet and safe community on the East-side of De Pere.
Located within a 15-minute drive to many of Green Bay's major hotspots, including Lambeau Field, Bay Beach and Weidner Center.
Quick and easy access to grocery stores, hospital and urgent cares (if needed) and many wedding venues such as Gather on Broadway, Green Bay Botanical Garden, Rock Garden and Pamperin Park, all located in in Green Bay, The LedgeCrest Reserve in De Pere and Thornbberry Creek in Hobart.
- Our rates may vary day-by-day. Please select a period to see the exact price for your stay.
- 50% of the total amount is due at time of reservation.
- The remaining amount is to be paid 7 day(s) before arrival.
- No security deposit is due.
- 50% of paid prepayments refundable when canceled 14 day(s) before arrival or earlier.
- 0% refundable if canceled after.
341 Desplaine Rd
De Pere, WI 54115
Apartment building
3 beds
In-unit dryer
What’s available
This building may have units for rent. Select a unit to contact.
What's special
Refurbished colonial-style tableLarge leveled yardShampoo and conditionerHigh-speed wi-fiPantry with tote boxesTwo twinsLarge sectional couch
Facts, features & policies
Unit features
Appliances
- Dishwasher
- Dryer
- Freezer
- Oven
- Refrigerator
- Washer
Flooring
- Carpet
- Hardwood
Neighborhood: 54115
Areas of interest
Use our interactive map to explore the neighborhood and see how it matches your interests.
Travel times
Walk, Transit & Bike Scores
Nearby schools in De Pere
GreatSchools rating
- 6/10Dickinson Elementary SchoolGrades: PK-4Distance: 1.1 mi
- 8/10De Pere Middle SchoolGrades: 7, 8Distance: 0.4 mi
- 9/10De Pere High SchoolGrades: 9-12Distance: 0.6 mi
Frequently asked questions
What is the walk score of 341 Desplaine Rd?
341 Desplaine Rd has a walk score of 50, it's car-dependent.
What is the transit score of 341 Desplaine Rd?
341 Desplaine Rd has a transit score of 12, it has minimal transit.
What schools are assigned to 341 Desplaine Rd?
The schools assigned to 341 Desplaine Rd include Dickinson Elementary School, De Pere Middle School, and De Pere High School.
Does 341 Desplaine Rd have in-unit laundry?
Yes, 341 Desplaine Rd has in-unit laundry for some or all of the units.
What neighborhood is 341 Desplaine Rd in?
341 Desplaine Rd is in the 54115 neighborhood in De Pere, WI.

