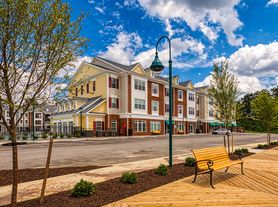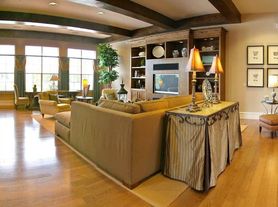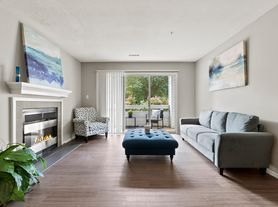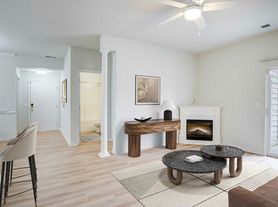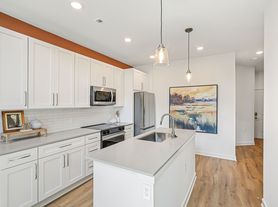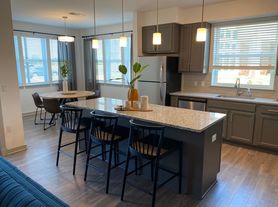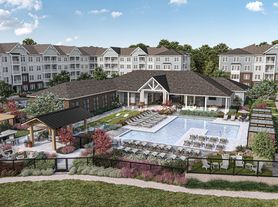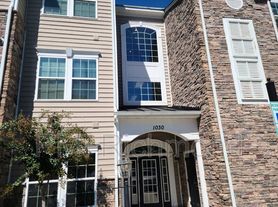Welcome to stunning townhome at 340 Crofton Village Ter, built in 2020, offering 1,764 square feet of stylish living space. Featuring 3 bedrooms, 2 full baths, and 2 half baths, this home blends comfort and functionality. Located in the heart of Crofton Village at Charter Colony, this move-in ready townhome shows just like a model.
Step inside to find an impeccably maintained home with an open concept main level. The beautiful kitchen boasts stainless steel appliances, gas cooking, granite countertops, ample cabinet space, and a large island with seating. The dining area connects seamlessly to the kitchen, creating an inviting atmosphere for gatherings. The bright living room, enhanced with recessed lighting, opens to a private deck, perfect for morning coffee or evening relaxation.
The first floor features a versatile flex room, ideal for an office, media room, or home gym, along with a coat closet, a powder room, storage area, and access to the rear-facing two-car garage. Updated flooring throughout the first floor adds to the home's appeal.
Upstairs, the primary bedroom suite features a tray ceiling, walk-in closet, and an en-suite bathroom with double vanity, and shower. Two additional well-sized bedrooms share a full bath, and the laundry room is conveniently located on the same floor as the bedrooms.
This location leaves nothing to be desired with easy walking access to Publix and Kroger shopping centers and a quick drive to Winterfield Crossing. Enjoy multiple pools, tennis courts, and walking paths within the community. The property is also in the JB Watkins Elementary, Midlothian Middle, and Midlothian High School districts. Additionally, it's close to Route 288, Powhite Parkway, Bon Secours Hospital, and Bright Point Community College, providing quick access to all Midlothian, Short Pump, and Richmond have to offer!
340 Crofton Village Ter
Midlothian, VA 23114
Apartment building
3 beds
In-unit dryer
What’s available
This building may have units for rent. Select a unit to contact.
What's special
Recessed lightingLarge island with seatingOpen concept main levelBeautiful kitchenGranite countertopsPrimary bedroom suitePrivate deck
Facts, features & policies
Building amenities
Other
- Swimming pool
Unit features
Appliances
- Dishwasher
- Dryer
- Oven
- Range
- Refrigerator
- Washer
Flooring
- Carpet
Neighborhood: 23114
Areas of interest
Use our interactive map to explore the neighborhood and see how it matches your interests.
Travel times
Walk, Transit & Bike Scores
Nearby schools in Midlothian
GreatSchools rating
- 8/10J B Watkins Elementary SchoolGrades: PK-5Distance: 0.7 mi
- 6/10Midlothian Middle SchoolGrades: 6-8Distance: 0.7 mi
- 9/10Midlothian High SchoolGrades: 9-12Distance: 0.4 mi
Frequently asked questions
What schools are assigned to 340 Crofton Village Ter?
The schools assigned to 340 Crofton Village Ter include J B Watkins Elementary School, Midlothian Middle School, and Midlothian High School.
Does 340 Crofton Village Ter have in-unit laundry?
Yes, 340 Crofton Village Ter has in-unit laundry for some or all of the units.
What neighborhood is 340 Crofton Village Ter in?
340 Crofton Village Ter is in the 23114 neighborhood in Midlothian, VA.

