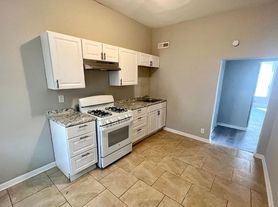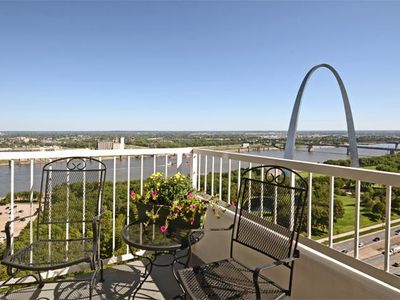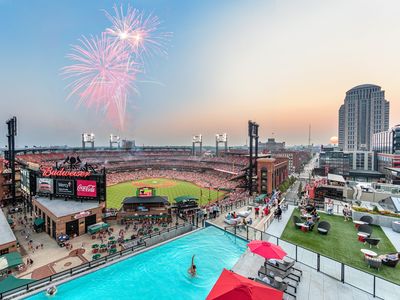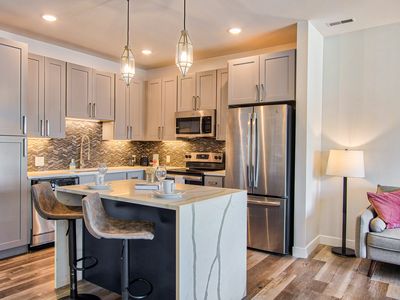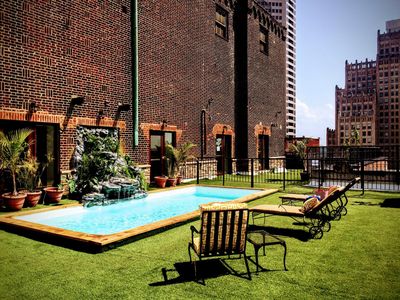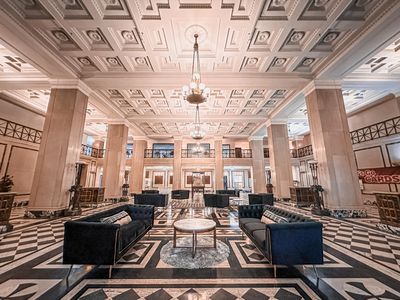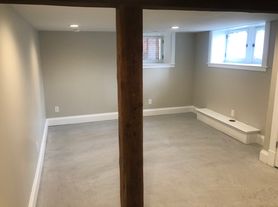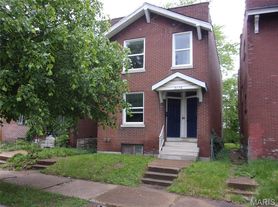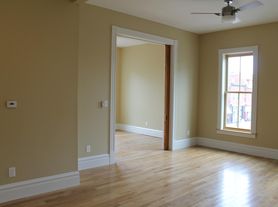This beautifully updated second-floor unit offers private access via back stairs leading to an inviting enclosed deck the perfect spot to relax.
Step inside to a kitchen that's been completely refreshed with ceramic tile flooring, new cabinets, countertops, and appliances, plus a fresh coat of paint throughout.
Natural light fills the living room, highlighting its vaulted ceilings and creating a warm, open ambiance.
The bathroom boasts a beautifully tiled shower and matching ceramic tile flooring, while the spacious bedroom features overhead lighting and ample room for your furniture.
Additional Amenities Include:
-Central air and heating
-Shared basement for extra storage
-Shared backyard space
-Water, sewer, and trash are included in the rent for added convenience.
For your convenience we now have Self-Guided Showing options
See link Below.
Call/Text Tiffany Gerling's Team with The Hermann London Group to schedule an appointment to view your new home TODAY or schedule a Self-Guided Showing!
See Property Manager for details regarding pets.
Pre-Approved Application strongly encouraged prior to touring the home.
RENTAL GUIDELINES
Minimum Credit Score 600
3x Income-to-Rent ratio
No felony convictions against persons or property
Positive rental history
We STRONGLY prefer no evictions, collections, foreclosures or bankruptcies
Minimum 12-month lease term
APPLICATION PROCESS
$50 per adult All application fees are non-refundable
Pay online through application link with credit or debit card
Anyone over the age of 18 that will be living in the home is required
to apply
Application can take up to three days to process
Approved applicants will be required to pay a security deposit at the
time of lease execution
The number of occupants must be in compliance with
county/municipal standards
Liability Insurance Requirements
The Landlord requires Tenant to obtain liability coverage of at least $100,000 in property damage and legal liability from an A-rated carrier and to maintain such coverage throughout the entire term of the lease agreement. Tenant is required to furnish Landlord evidence of the required insurance prior to occupancy, at the time of each lease renewal period, and upon request.
3306 Michigan Avenue
3306 Michigan Ave, Saint Louis, MO 63118
Apartment building
1-2 beds
What’s available
This building may have units for rent or for sale. Select a unit to contact.
What's special
Vaulted ceilingsCeramic tile flooringInviting enclosed deckSpacious bedroomBeautifully tiled shower
Facts, features & policies
Unit Features
Appliances
- Range Oven
- Refrigerator
Other
- See Property Mananger Regarding Pets
- Water/sewer/trash
Policies
- Contact for details
Neighborhood: Benton Park West
Areas of interest
Use our interactive map to explore the neighborhood and see how it matches your interests.
Travel times
Nearby schools in Saint Louis
GreatSchools rating
- 5/10Froebel Elementary SchoolGrades: PK-5Distance: 0.6 mi
- NAFanning Middle Community Ed.Grades: 6-8Distance: 0.6 mi
- 1/10Roosevelt High SchoolGrades: 9-12Distance: 0.3 mi
Frequently asked questions
What is the walk score of 3306 Michigan Avenue?
3306 Michigan Avenue has a walk score of 87, it's very walkable.
What schools are assigned to 3306 Michigan Avenue?
The schools assigned to 3306 Michigan Avenue include Froebel Elementary School, Fanning Middle Community Ed., and Roosevelt High School.
What neighborhood is 3306 Michigan Avenue in?
3306 Michigan Avenue is in the Benton Park West neighborhood in Saint Louis, MO.
