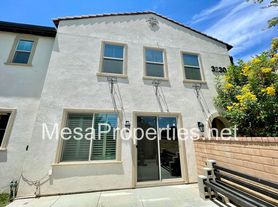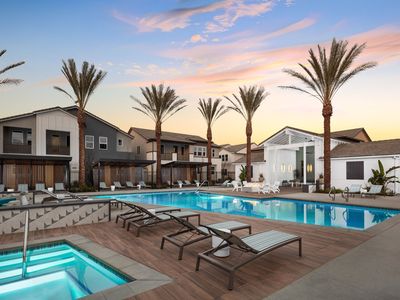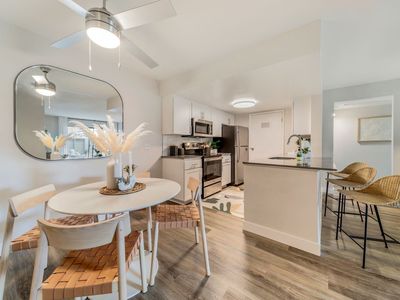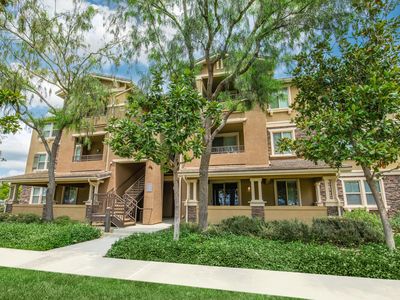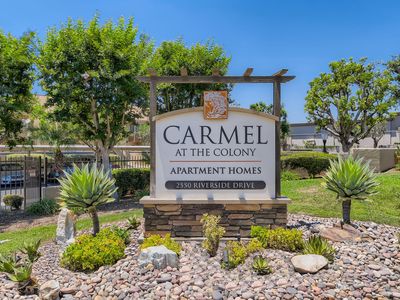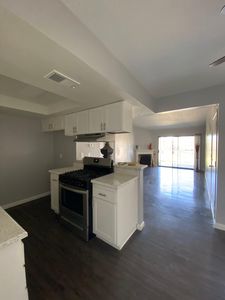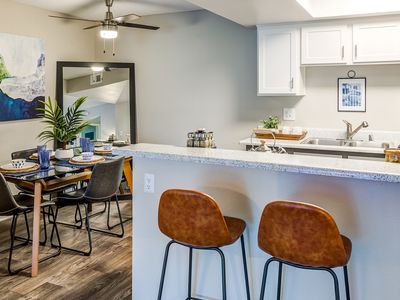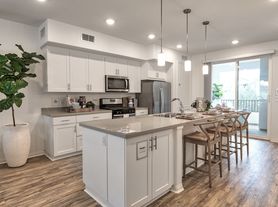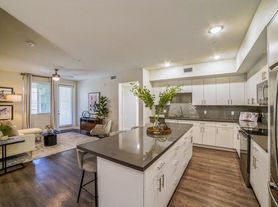3230 E Yountville Dr
Ontario, CA 91761
Available units
What's special
Neighborhood: The Avenue
- Commuter FriendlyStreamlined routes and connections make daily commuting simple.Highway AccessQuick highway connections for seamless travel and regional access.Suburban CalmSerene suburban setting with space, comfort, and community charm.Pet FriendlyWelcoming environment for pets with numerous parks and pet-friendly establishments.
Set in south Ontario, 91761 blends suburban calm with working‑day energy, broad boulevards, mountain views, and sunny, dry summers with mild winters. Newer pockets like Creekside cluster around lakes and greenbelts, while established blocks off Euclid Avenue keep a classic Inland Empire vibe. Weekends lean outdoors at Westwind Park, Centennial Park, Kimball Community Park, and Whispering Lakes Golf Course; Ontario Mills, Toyota Arena, and ONT are a quick hop north for shopping and events. Daily needs are covered by shopping centers along Grove, Archibald, and Philadelphia (grocers, coffee shops, taco stands, pho and sushi), plus nearby gyms on Philadelphia Street. Commuters value the Ontario–East Metrolink station and quick links to the 60, 10, and 15. According to Zillow Market Trends, recent months show a median asking rent in the low‑to‑mid $2,000s, with most rentals ranging roughly from the high $1,800s to the mid‑$2,700s. Overall, it’s family‑ and pet‑friendly, with sidewalks, pocket trails, and neighborhood parks.
Powered by Zillow data and AI technology.
Areas of interest
Use our interactive map to explore the neighborhood and see how it matches your interests.
Travel times
Nearby schools in Ontario
GreatSchools rating
- 6/10Ranch View Elementary SchoolGrades: K-6Distance: 1.1 mi
- 7/10Grace Yokley Middle SchoolGrades: 7, 8Distance: 1.6 mi
- 6/10Colony High SchoolGrades: 9-12Distance: 1.5 mi
Frequently asked questions
3230 E Yountville Dr has a walk score of 27, it's car-dependent.
3230 E Yountville Dr has a transit score of 21, it has minimal transit.
The schools assigned to 3230 E Yountville Dr include Ranch View Elementary School, Grace Yokley Middle School, and Colony High School.
3230 E Yountville Dr is in the The Avenue neighborhood in Ontario, CA.
