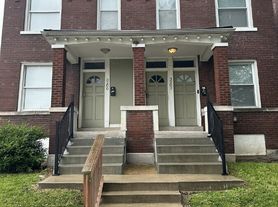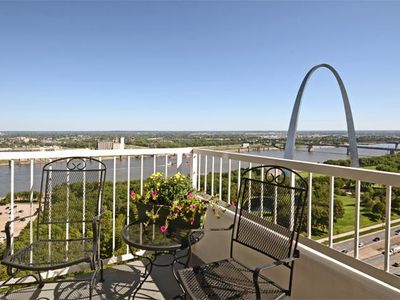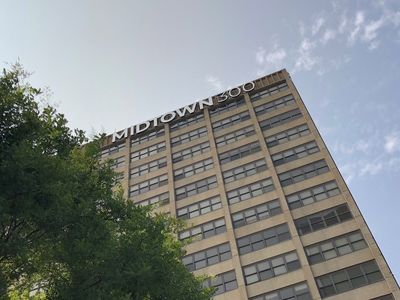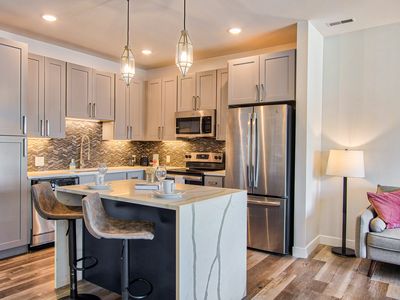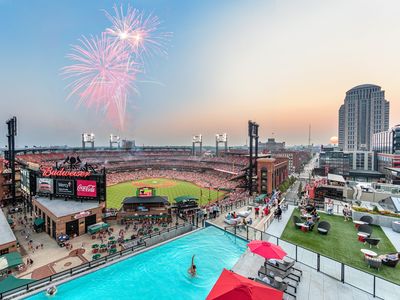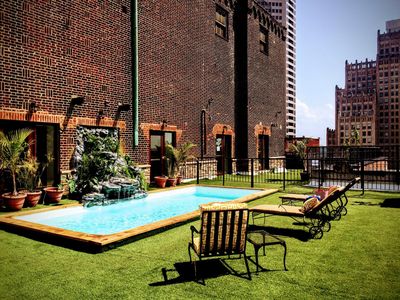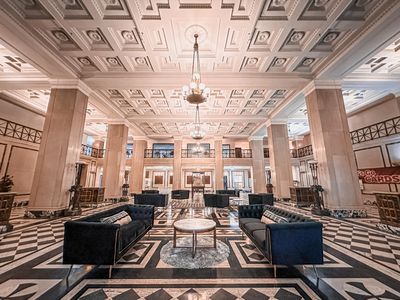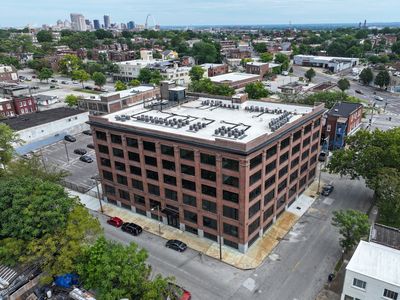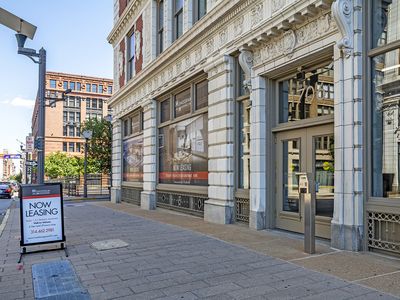Spacious 1-Bedroom Apartment with Modern Finishes 825 Sq Ft! Step into comfort and style in this beautifully updated 1-bedroom, 1-bathroom apartment offering 825 square feet of thoughtfully designed living space. The bright and airy open-concept living room features sleek hard flooring, a ceiling fan, and an abundance of natural light, perfect for relaxing or entertaining. The standout kitchen is a chef's dream, complete with granite countertops, stainless steel appliances, and an extended breakfast bar that's ideal for casual dining or morning coffee. Retreat to the spacious bedroom where hard flooring continues, complemented by a generous closet, ceiling fan, and plenty of sunlight. The modern bathroom is both stylish and functional, featuring contemporary lighting and updated cabinetry. This move-in ready home won't last long, schedule your showing today and make it yours!
Bedrooms: 1
Bathrooms: 1
Rooms: 3
SQ. FT.: 825
Occupancy Limit: 2
Flooring: LVP
Resident Paid Utilities: Electric and Gas
Basement: Unfinished
Laundry: Washer/Dryer Included (not to be repaired or replaced)
Pets: Allowed - See Pet Policy (link below under Helpful Resources)
School District: Vashon High School
Section 8: City & County Section 8 Accepted - However, the property will not be held until a rental rate is agreed upon between the Housing Authority & Landlord because it exceeds maximum approved rent rate established by HUD. (See Fair Market Rent under useful links)
Security Deposit: $1,100
Application Fee: $60 per adult application
Resident Benefit Package: $45.95 MONTHLY CHARGE (see details below)
Property Manager: JL
DISCLOSURES:
This property may require a municipal inspection which may affect when it is available for move-in.
There may already be applications submitted for this property at the time you submit your application. We cannot guarantee any unit, although it may be available at the time your application is submitted. Units are rented to the best-qualified applicant (not based on the order received) with the full security deposit paid. A security deposit will not be accepted until the rental application is approved
All Deca Property Management residents are enrolled in the Resident Benefits Package (RBP) for $45.95/month which includes renters insurance, HVAC air filter delivery (for applicable properties), credit building to help boost your credit score with timely rent payments, $1M Identity Protection, move-in concierge service making utility connection and home service setup a breeze during your move-in, our best-in-class resident rewards program, and much more! More details upon qualified application.
HELPFUL RESOURCES (copy and paste links into browser):
3200 Henrietta St
Saint Louis, MO 63104
Apartment building
1-5 beds
In-unit dryer
What’s available
This building may have units for rent or for sale. Select a unit to contact.
What's special
Granite countertopsContemporary lightingStandout kitchenThoughtfully designed living spaceSleek hard flooringSpacious bedroomModern bathroom
Facts, features & policies
Unit features
Appliances
- Dishwasher
- Dryer
- Refrigerator
- Washer
Heating
- Electric
Neighborhood: The Gate District
Areas of interest
Use our interactive map to explore the neighborhood and see how it matches your interests.
Travel times
Nearby schools in Saint Louis
GreatSchools rating
- 2/10Hodgen Elementary SchoolGrades: PK-6Distance: 0.5 mi
- NAFanning Middle Community Ed.Grades: 6-8Distance: 1.7 mi
- 1/10Vashon High SchoolGrades: 9-12Distance: 2.3 mi
Frequently asked questions
What is the walk score of 3200 Henrietta St?
3200 Henrietta St has a walk score of 59, it's somewhat walkable.
What schools are assigned to 3200 Henrietta St?
The schools assigned to 3200 Henrietta St include Hodgen Elementary School, Fanning Middle Community Ed., and Vashon High School.
Does 3200 Henrietta St have in-unit laundry?
Yes, 3200 Henrietta St has in-unit laundry for some or all of the units.
What neighborhood is 3200 Henrietta St in?
3200 Henrietta St is in the The Gate District neighborhood in Saint Louis, MO.
