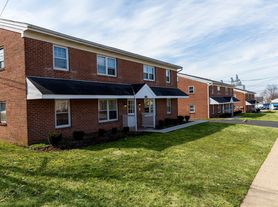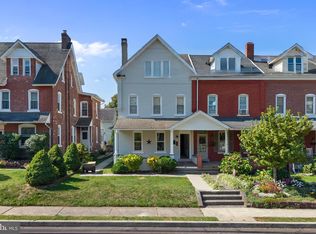Enjoy comfort and convenience in this beautifully maintained first-floor 3-bedroom, 2-bath home featuring a large family room, formal dining area, and bright sunroom. The property includes a fenced in yard, access to a shared pool, and a one-car garage with 2 car additional parking. At the heart of the home, the two-story family room features exposed wood beams and large windows that flood the space with natural light, sliders lead to the sunroom. A double-sided fireplace connects the living and den areas, perfect for both cozy nights and entertaining. The spacious, recently renovated kitchen with oversized island, two refrigerators and loads of cabinet space flows into a delightful dining room. Additionally there's 3 bedrooms and two full baths on this level. This home is within walking distance to Franconia Elementary and a short drive to Franconia Community Park, offering playgrounds, sports fields, and walking trails. Located in the highly-rated Souderton School District, easy access to Rt 309 and the PA turnpike, this home is the perfect blend of comfort, convenience, and flexibility. All utilities are included for easy, worry-free living. Schedule your appointment today!
House for rent
$3,100/mo
314 Harleysville Pike, Souderton, PA 18964
3beds
3,300sqft
Price may not include required fees and charges.
Singlefamily
Available now
Cats, dogs OK
Air conditioner, central air, electric
In basement laundry
3 Attached garage spaces parking
Electric, oil, solar, baseboard, forced air, heat pump, fireplace
What's special
Double-sided fireplaceOne-car garageFenced in yardRecently renovated kitchenBright sunroomNatural lightLarge family room
- 13 days |
- -- |
- -- |
Travel times
Looking to buy when your lease ends?
Consider a first-time homebuyer savings account designed to grow your down payment with up to a 6% match & a competitive APY.
Facts & features
Interior
Bedrooms & bathrooms
- Bedrooms: 3
- Bathrooms: 2
- Full bathrooms: 2
Rooms
- Room types: Dining Room, Family Room
Heating
- Electric, Oil, Solar, Baseboard, Forced Air, Heat Pump, Fireplace
Cooling
- Air Conditioner, Central Air, Electric
Appliances
- Included: Microwave, Oven, Range
- Laundry: In Basement, In Unit
Features
- Cathedral Ceiling(s), Dining Area, Eat-in Kitchen, Family Room Off Kitchen, Formal/Separate Dining Room, Kitchen - Gourmet, Kitchen Island, Pantry, Primary Bath(s), Recessed Lighting, Upgraded Countertops
- Has basement: Yes
- Has fireplace: Yes
Interior area
- Total interior livable area: 3,300 sqft
Property
Parking
- Total spaces: 3
- Parking features: Attached, Driveway, Covered
- Has attached garage: Yes
- Details: Contact manager
Features
- Exterior features: Contact manager
- Has private pool: Yes
Details
- Parcel number: 340002428004
Construction
Type & style
- Home type: SingleFamily
- Architectural style: Colonial
- Property subtype: SingleFamily
Materials
- Roof: Shake Shingle
Condition
- Year built: 1960
Utilities & green energy
- Utilities for property: Electricity, Garbage, Sewage, Water
Community & HOA
HOA
- Amenities included: Pool
Location
- Region: Souderton
Financial & listing details
- Lease term: Contact For Details
Price history
| Date | Event | Price |
|---|---|---|
| 10/30/2025 | Price change | $3,100+106.7%$1/sqft |
Source: Bright MLS #PAMC2159728 | ||
| 10/25/2025 | Price change | $1,500-51.6% |
Source: Zillow Rentals | ||
| 10/24/2025 | Listed for rent | $3,100+72.2%$1/sqft |
Source: Bright MLS #PAMC2159728 | ||
| 10/23/2025 | Listing removed | $849,900$258/sqft |
Source: | ||
| 9/26/2025 | Listed for sale | $849,900+47.8%$258/sqft |
Source: | ||

