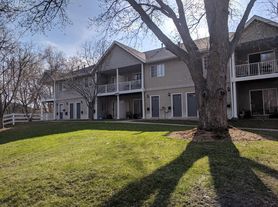3106 Inglewood Ave S
Minneapolis, MN 55416
Apartment building
2 beds
Available units
This building may have units for rent or for sale. Select a unit to contact.
Neighborhood: Triangle
Areas of interest
Use our interactive map to explore the neighborhood and see how it matches your interests.
Travel times
Walk, Transit & Bike Scores
Walk Score®
/ 100
Somewhat WalkableTransit Score®
/ 100
Some TransitBike Score®
/ 100
Very BikeableNearby schools in Minneapolis
GreatSchools rating
- 7/10Susan Lindgren Elementary SchoolGrades: K-5Distance: 1.3 mi
- 5/10St. Louis Park Middle SchoolGrades: 6-8Distance: 2.6 mi
- 8/10St. Louis Park Senior High SchoolGrades: 9-12Distance: 1.4 mi
Frequently asked questions
What is the walk score of 3106 Inglewood Ave S?
3106 Inglewood Ave S has a walk score of 60, it's somewhat walkable.
What is the transit score of 3106 Inglewood Ave S?
3106 Inglewood Ave S has a transit score of 46, it has some transit.
What schools are assigned to 3106 Inglewood Ave S?
The schools assigned to 3106 Inglewood Ave S include Susan Lindgren Elementary School, St. Louis Park Middle School, and St. Louis Park Senior High School.
What neighborhood is 3106 Inglewood Ave S in?
3106 Inglewood Ave S is in the Triangle neighborhood in Minneapolis, MN.

