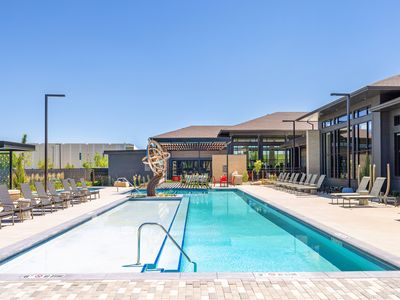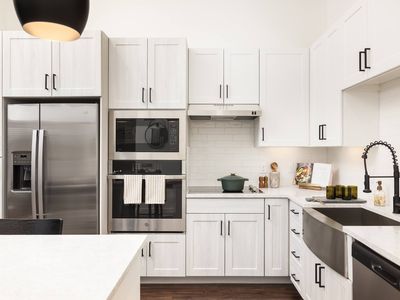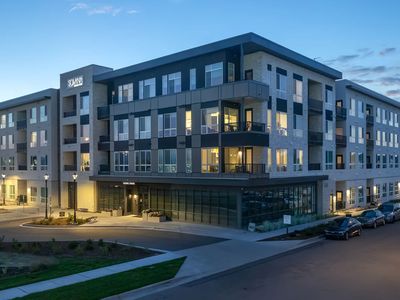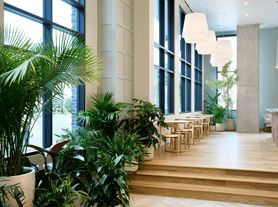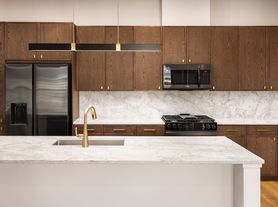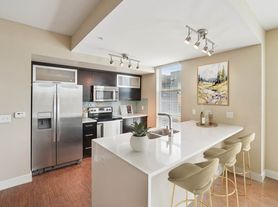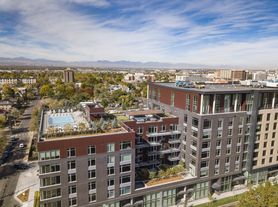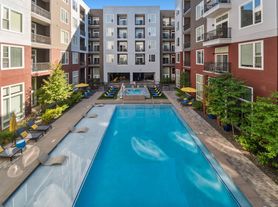3038 Wilson Ct
Denver, CO 80205
Available units
What's special
Facts, features & policies
Building amenities
Other
- Hot tub
Unit features
Appliances
- Dishwasher
- Dryer
- Freezer
- Oven
- Refrigerator
- Washer
Flooring
- Carpet
- Hardwood
- Tile
Neighborhood: Skyland
- Arts SceneGalleries, murals, and cultural venues showcase creativity and artistic talent.Historic AreaRich history reflected in architecture, landmarks, and charming old-town character.Dining SceneFrom casual bites to fine dining, a haven for food lovers.Local BreweriesCraft breweries and taprooms serve unique local flavors and gatherings.
Centered on Five Points, RiNo, Whittier, Cole, and Skyland/Clayton, 80205 blends historic jazz roots with a modern arts-and-maker vibe just northeast of downtown. Expect four true seasons and plenty of sun, colorful murals along Larimer and Walnut, and a lively street scene that mixes restored Victorians with adaptive-reuse warehouses. Daily life is walkable: grab coffee at Crema or Blue Sparrow, browse bites at Denver Central Market, climb at Movement RiNo, and catch music at Cervantes’, Nocturne, or Larimer Lounge. City Park anchors the east side with the Denver Zoo, Museum of Nature & Science, lakeside paths, and the City Park Golf Course, while Mestizo-Curtis Park and Fuller Dog Park make it pet friendly. The RTD L Line and bike-friendly corridors make commuting easy. Recent Zillow market trends show a median asking rent near the low $2,000s, with most listings roughly in the $1,700–$3,200 range depending on size and finish.
Powered by Zillow data and AI technology.
Areas of interest
Use our interactive map to explore the neighborhood and see how it matches your interests.
Travel times
Nearby schools in Denver
GreatSchools rating
- 2/10Columbine Elementary SchoolGrades: PK-5Distance: 0.6 mi
- 2/10Mcauliffe Manual Middle SchoolGrades: 6-8Distance: 1.5 mi
- 8/10East High SchoolGrades: 9-12Distance: 1.4 mi
Frequently asked questions
3038 Wilson Ct has a walk score of 66, it's somewhat walkable.
3038 Wilson Ct has a transit score of 46, it has some transit.
The schools assigned to 3038 Wilson Ct include Columbine Elementary School, Mcauliffe Manual Middle School, and East High School.
Yes, 3038 Wilson Ct has in-unit laundry for some or all of the units.
3038 Wilson Ct is in the Skyland neighborhood in Denver, CO.
Applicant has the right to provide 3038 Wilson Ct with a Portable Tenant Screening Report (PTSR), as defined in §38-12-902(2.5), Colorado Revised Statutes; and 2) if Applicant provides 3038 Wilson Ct with a PTSR, 3038 Wilson Ct is prohibited from: a) charging Applicant a rental application fee; or b) charging Applicant a fee for 3038 Wilson Ct to access or use the PTSR. 3038 Wilson Ct may limit acceptance of PTSRs to those that are not more than 30 days old. Confirm PTSR requirements directly with 3038 Wilson Ct.

