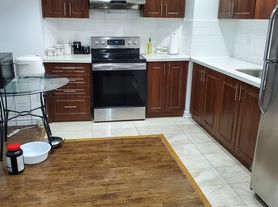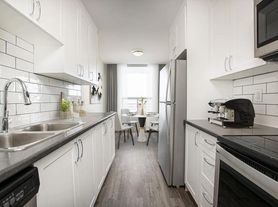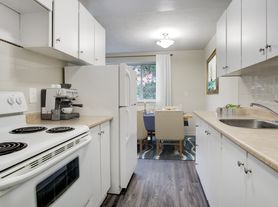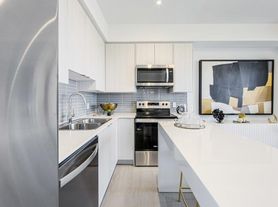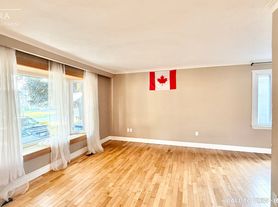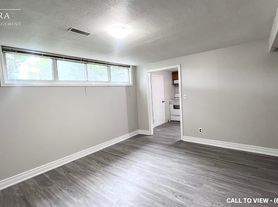KEY PROPERTY DETAILS: - Type: Main Level - Bedrooms: 3 - Bathrooms: 2 - Size: 2000 SQF - Parking: 2 spots included - Availability: August 1, 2025 - Virtual Tour: Coming Soon UNIT AMENITIES: - Condition: Maintained in good condition, clean, functional, and ready for occupancy. - Kitchen: Outfitted with stainless steel appliances, stone/granite countertops, and an upgraded backsplash for everyday use and entertaining. - Dishwasher: For efficient post-meal cleanup, ideal for busy households. - Ice Maker: Adds everyday convenience for refreshments and entertaining. - Laundry: Shared laundry facilities provide access without compromising space in the unit. - Closets: The primary bedroom features a walk-in closet for spacious storage; other bedrooms include standard closet space. - Bathrooms: The home includes 2 full bathrooms, one is an en-suite in the primary bedroom, and the other serves secondary bedrooms and guests. - Flooring: Combination of hardwood and laminate flooring provides durability and warmth. - Ceiling Height: 7.5-foot ceilings create a cozy yet open atmosphere throughout. - Furnishing: Delivered unfurnished, offering full creative freedom for decor and layout. - Layout: Open-concept main floor connects living, dining, and kitchen zones, ideal for entertaining or family gatherings. - Natural Light: Well-positioned windows allow generous sunlight into living spaces for a bright and welcoming feel. BUILDING AMENITIES: - View: Overlooks a quiet courtyard and backyard, offers privacy and greenery. - Backyard Access: Included, complete with a deck, perfect for outdoor dining, relaxing, or gardening. - Full Driveway: Perfect for multi-driver households or hosting guests. - Private Garage: Enclosed garage for secure parking or additional storage, weather-protected and accessible.Community Amenities- Outdoor parking- Convenience store- Private yard- Public transit- Shopping nearby- Parks nearby- Schools nearby- No Smoking allowed- Go Transit- Restaurants- Costco- Hwy 407- Backyard Deck- Balcony- Parking- full driveway- Shopping Nearby- Unfurnished- GarageSuite Amenities- Air conditioner- Fridge- Stove- Dishwasher available- Ensuite bathroom- Central air conditioning- Laminate Floors- Central HVAC- Central Heating- private terrace- washer and dryer in building- Hard wood- Backyard/Courtyard View- Walk-in closets (Primary Bedroom Only)
30 Caruso Dr
Brampton, ON L6Y 5B1
Apartment building
3 beds
What’s available
This building may have units for rent. Select a unit to contact.
What's special
Facts, features & policies
Unit features
Appliances
- Dishwasher
- Refrigerator
Neighborhood: Credit Valley
Areas of interest
Use our interactive map to explore the neighborhood and see how it matches your interests.
Travel times
Nearby schools in Brampton
GreatSchools rating
No schools nearby
We couldn't find any schools near this home.
Frequently asked questions
What is the walk score of 30 Caruso Dr?
30 Caruso Dr has a walk score of 58, it's somewhat walkable.
What neighborhood is 30 Caruso Dr in?
30 Caruso Dr is in the Credit Valley neighborhood in Brampton, ON.
