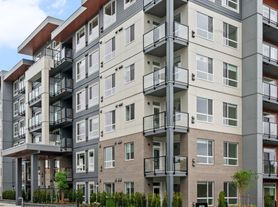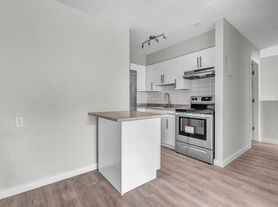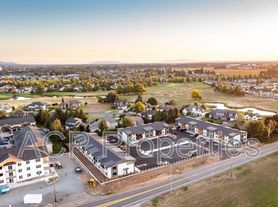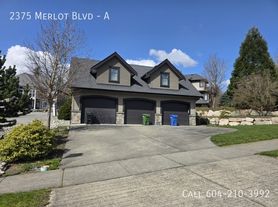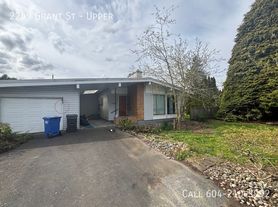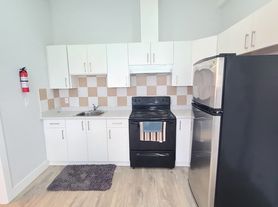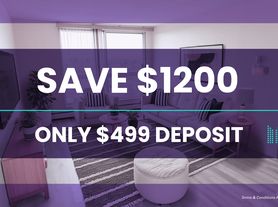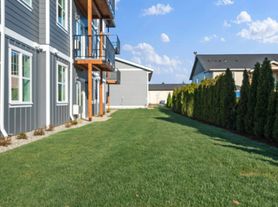Welcome to this well-maintained and generously sized 4-bedroom, 2-bathroom home located just minutes from Aldergrove, Langley, with easy access to Fraser Highway. This inviting property offers a perfect blend of comfort, functionality, and outdoor space ideal for families or those seeking extra room to spread out. Enjoy relaxing or entertaining in the large, beautifully landscaped backyard, complete with lush lawn, a garden, a storage shed, a gazebo, and a covered patio perfect for year-round use. Inside, the home features wood flooring throughout, a cozy fireplace, and a well-equipped kitchen with a gas range stove, dishwasher, and plenty of cabinet and counter space. Parking is a breeze with a 2-car garage plus a 2-car driveway. Don't miss this opportunity to live in a peaceful residential area with quick access to amenities, parks, schools, and commuter routes.
Key Features:
Availability: Now
Built: 2002
Parking: 2 car garage parking + 2 car driveway
Climate Control: Central Heating and Large Backyard
Laundry: In-suite washer and dryer (Private)
Kitchen: Gas stove, lots of cabinets and countertop space
Flooring: High quality wood flooring in living spaces
Bedroom/Bathrooms: 4 Bedroom and 2 Bathroom
Balcony: Covered Patio and Gazebo
Convenient Access to Key Destinations/Transit:
FreshCo Grocery Store 5min
Aldergrove Community Centre Skytrain 5min
Highway 1 (Freeway) 12 min
Langely City Centre 20min
Seven Oaks Shopping Mall 18min
Bus Routes: 503 Fraser Highway Express (Surrey Central) - 21 (Abbotsford)
School Catchments:
K-5 Aberdeen Elementary
6-8 Eugene Reimer Middle
9-12 Rick Hansen Secondary
Tenant Requirements:
Term: 1-year minimum, month-to-month thereafter
Payment: Monthly rent due on the 1st
Documentation: Proof of employment, reference letters, and credit check required
Deposit: Security deposit equivalent to half of the first month's rent
Policies: No subletting, No smoking, No pet
Insurance: Tenant insurance required
Utilities: Not included 70% Split with Basement Tenant (Hydro, and Gas)
Contact us today for inquiries or to schedule a viewing.
Note: We strive to provide accurate and up-to-date information in our listings. However, we strongly encourage prospective tenants to independently verify all details, including property features, amenities, dimensions, and rental terms, prior to entering into an agreement. Please note that all information is subject to change without notice.
Property presented by: Rolan Liu Property Management - 1NECollective Realty
Tenant Requirements:
Term: 1-year minimum, month-to-month thereafter
Payment: Monthly rent due on the 1st
Documentation: Proof of employment, reference letters, and credit check required
Deposit: Security deposit equivalent to half of the first month's rent
Policies: No subletting, No smoking, No pet
Insurance: Tenant insurance required
Utilities: Not included 70% Split with Basement Tenant (Hydro, and Gas)
2965 Whistle Dr
Abbotsford, BC V4X 2R8
Apartment building
1-4 beds
In-unit dryer
What’s available
This building may have units for rent or for sale. Select a unit to contact.
What's special
Facts, features & policies
Unit features
Appliances
- Dishwasher
- Dryer
- Freezer
- Oven
- Refrigerator
- Washer
Flooring
- Hardwood
Neighborhood: Aberdeen
Areas of interest
Use our interactive map to explore the neighborhood and see how it matches your interests.
Travel times
Nearby schools in Abbotsford
GreatSchools rating
No schools nearby
We couldn't find any schools near this home.
Frequently asked questions
What is the walk score of 2965 Whistle Dr?
2965 Whistle Dr has a walk score of 52, it's somewhat walkable.
Does 2965 Whistle Dr have in-unit laundry?
Yes, 2965 Whistle Dr has in-unit laundry for some or all of the units.
What neighborhood is 2965 Whistle Dr in?
2965 Whistle Dr is in the Aberdeen neighborhood in Abbotsford, BC.

