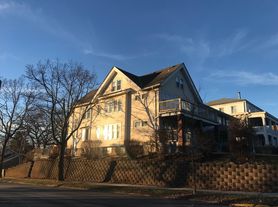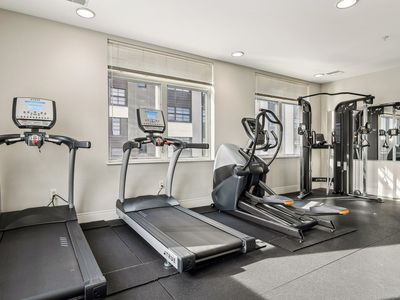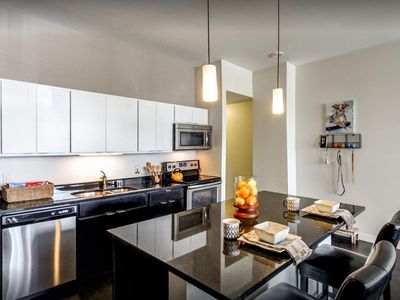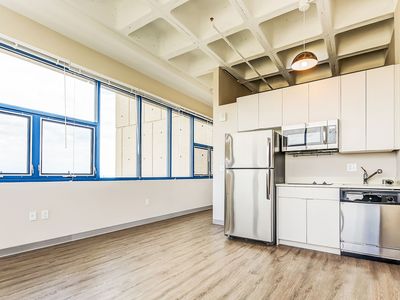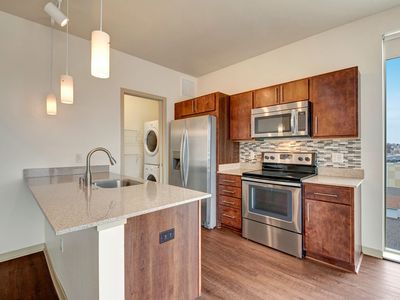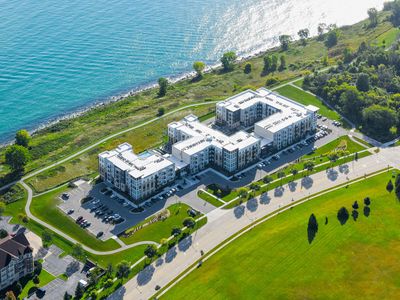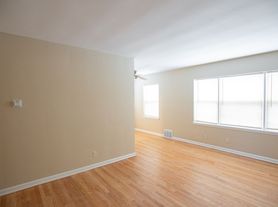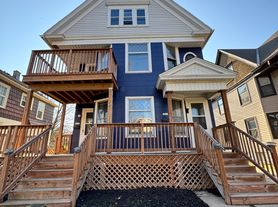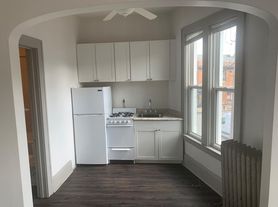This expansive Sunny upper unit of the duplex, elevated on a hill, looks out over Humbolt park- the views are amazing. 2 large bedrooms with massive walk thru closet. New kitchen and bath with stainless appliances, maple hardwood floors throughout. Original wood trim and built in cabinets in dining room and a nook/ office space before the front porch private upper deck. 3 season semi finished attic area for workout room and half a basement for storage and your own laundry.
Included is 1/2 detached garage- 1 car and bikes fit easily. Alley access.
Fantastic location in Bayview and on Humboldt park and plenty of extra street parking. Easy access to 794 and 43 within minutes.
Included are pictures showing two different design esthetics- all same apartment.
Please read thru these considerations...
one year lease give or take a month minimum.
**pay rent automatically on Aptscom for ease always by the 1st of the month
zero smoking
responsible for changing your own lights and I provide tool for cleaning your own drains
grilling away from the house in back is allowed
You are responsible for basic cleaning of property and entries, snow shoveling, gas and electric. Check with WE energies for average bills.
The water/utility bill is split between the upper and lower units, paid every 3 months aprox $30-40/month.
PETS CAREFULLY CONSIDERED with extra fees and deposit.
Credit Check and Proof of funds required for application
Renters insurance is required with owner named as additional insured (no extra cost)
-one year lease give or take a month minimum.
-split water/ utility bill with 2nd floor when it comes everyt three months- aprox 30-40$ month
-split shoveling with 2nd floor (front steps , side and parking area)
-pay your own WE bill- call we energy for aprox bill
-first month rent and one month security deposit required to secure lease at signing
- proof of funds, documentation of employment and credit check required
- pay rent automatically on Aptscom for ease always by the 1st of the month
-cat or small dog considered. there will be an extra pet agreement and possibly fee and pet deposit.
-zero smoking
-responsible for changing your own lights and I provide tool for cleaning your own drains
-grilling away from the house in back is allowed
-back entry is your responsibility to keep clean- 2nd floor responsibile for shared basement area and laundry
2945 S Logan Ave
Milwaukee, WI 53207
Apartment building
2-6 beds
In-unit dryer
What’s available
This building may have units for rent or for sale. Select a unit to contact.
What's special
New kitchenPrivate upper deckStainless appliancesMaple hardwood floorsOriginal wood trimAlley accessElevated on a hill
Facts, features & policies
Unit features
Appliances
- Dryer
- Washer
Flooring
- Hardwood
Neighborhood: Bay View
Areas of interest
Use our interactive map to explore the neighborhood and see how it matches your interests.
Travel times
Nearby schools in Milwaukee
GreatSchools rating
- 7/10Fernwood Montessori SchoolGrades: PK-8Distance: 1 mi
- 5/10Milwaukee Parkside School for the ArtsGrades: PK-8Distance: 0.5 mi
- 2/10Bay View Middle and High SchoolGrades: 9-12Distance: 0.3 mi
Frequently asked questions
What is the walk score of 2945 S Logan Ave?
2945 S Logan Ave has a walk score of 80, it's very walkable.
What is the transit score of 2945 S Logan Ave?
2945 S Logan Ave has a transit score of 47, it has some transit.
What schools are assigned to 2945 S Logan Ave?
The schools assigned to 2945 S Logan Ave include Fernwood Montessori School, Milwaukee Parkside School for the Arts, and Bay View Middle and High School.
Does 2945 S Logan Ave have in-unit laundry?
Yes, 2945 S Logan Ave has in-unit laundry for some or all of the units.
What neighborhood is 2945 S Logan Ave in?
2945 S Logan Ave is in the Bay View neighborhood in Milwaukee, WI.
