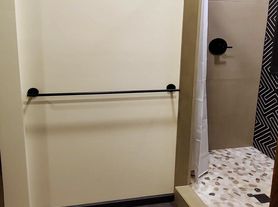2847 NW Savier St
Portland, OR 97210
Apartment building
1-3 beds
Available units
This building may have units for rent or for sale. Select a unit to contact.
Neighborhood: Northwest
Areas of interest
Use our interactive map to explore the neighborhood and see how it matches your interests.
Travel times
Walk, Transit & Bike Scores
45 / 100
Some TransitNearby schools in Portland
GreatSchools rating
- 5/10Chapman Elementary SchoolGrades: K-5Distance: 0.3 mi
- 5/10West Sylvan Middle SchoolGrades: 6-8Distance: 3.3 mi
- 8/10Lincoln High SchoolGrades: 9-12Distance: 1.4 mi
Frequently asked questions
What is the transit score of 2847 NW Savier St?
2847 NW Savier St has a transit score of 45, it has some transit.
What schools are assigned to 2847 NW Savier St?
The schools assigned to 2847 NW Savier St include Chapman Elementary School, West Sylvan Middle School, and Lincoln High School.
What neighborhood is 2847 NW Savier St in?
2847 NW Savier St is in the Northwest neighborhood in Portland, OR.
