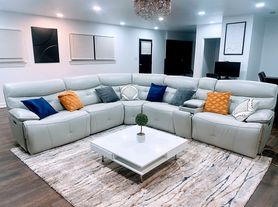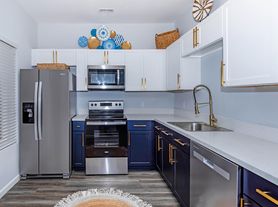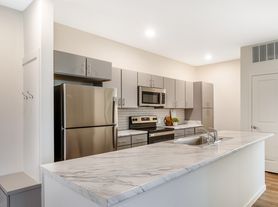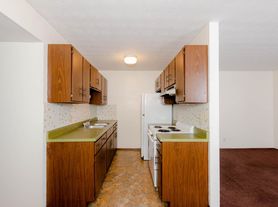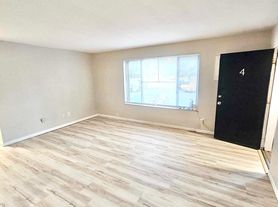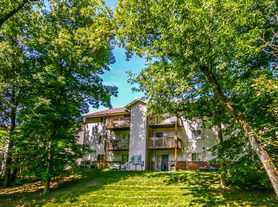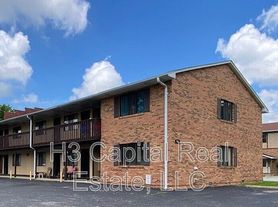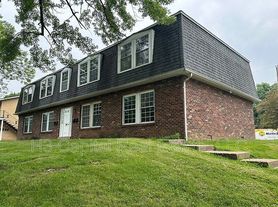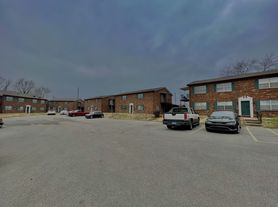Welcome to your dream getaway! Nestled atop a serene hill at the end of a quiet cul-de-sac, this luxurious four-bedroom retreat offers the perfect blend of comfort, elegance, and modern amenities. Ideal for families or groups, this home features two master suites, each boasting king-sized beds and en-suite bathrooms for ultimate privacy and convenience. The expansive master bathroom invites you to unwind in the jacuzzi whirlpool bathtub or refresh in the separate shower, while ample closet space ensures everything has its place.
Bedrooms three and four are perfect for additional guests or to convert to a home office, with bedroom three outfitted with two full-sized beds and bedroom four featuring a cozy queen-sized bed. These rooms share a well-appointed bathroom with a combined tub and shower unit. All bedrooms come equipped with smart TVs and dedicated workspaces, making it easy to balance relaxation and productivity.
The main floor showcases an open-concept design, where the spacious living room, adorned with inviting fireplaces and large lookout windows, seamlessly flows into the dining area. Gather your loved ones around the 65-inch smart TV for movie nights, or enjoy the natural beauty surrounding you. Downstairs, the family room offers a second cozy fireplace and a 60-inch TV, perfect for entertaining or unwinding after a day of adventure.
The chef's kitchen is a culinary enthusiast's dream, featuring a gas range, smart refrigerator, dishwasher, and a charming coffee bar to fuel your mornings. With abundant cabinets and counter space, meal preparation and hosting are effortless. The laundry room, complete with a washer and dryer, adds convenience to your stay.
Step outside onto the expansive composite deck patio that overlooks the beautiful landscape, offering plenty of space for outdoor gatherings and relaxation. With smart electric outlets throughout the home, including USB and charging ports, staying connected has never been easier. High-speed Wi-Fi and smart locks on all bedroom doors and the front entry provide peace of mind and accessibility.
Experience the perfect blend of luxury and comfort in this stunning hilltop retreat. Book your stay today and create unforgettable memories in your home away from home!
Owner pays electric, gas, water, and internet. No smoking allowed in the house. Parking is available in the driveway up the driveway.
There is a $350 cleaning fee.
28 Oakleigh Dr
Belleville, IL 62223
Apartment building
4 beds
In-unit laundry (W/D)
Available units
This building may have units for rent. Select a unit to contact.
What's special
Luxurious four-bedroom retreatExpansive composite deck patioEn-suite bathroomsExpansive master bathroomBeautiful landscapeInviting fireplacesKing-sized beds
Facts, features & policies
Unit features
Appliances
- Dishwasher
- Dryer
- Oven
- Refrigerator
- Washer
Flooring
- Hardwood
- Tile
Neighborhood: 62223
Areas of interest
Use our interactive map to explore the neighborhood and see how it matches your interests.
Travel times
Walk, Transit & Bike Scores
Walk Score®
/ 100
Car-DependentTransit Score®
/ 100
Minimal TransitBike Score®
/ 100
Somewhat BikeableNearby schools in Belleville
GreatSchools rating
- 5/10Harmony Intermediate CenterGrades: 4-6Distance: 1.8 mi
- 6/10Emge Junior High SchoolGrades: 7, 8Distance: 1.8 mi
- NACenter for Academic & Vocational Excellence (The Cave)Grades: 9-12Distance: 2.3 mi
Frequently asked questions
What is the walk score of 28 Oakleigh Dr?
28 Oakleigh Dr has a walk score of 2, it's car-dependent.
What is the transit score of 28 Oakleigh Dr?
28 Oakleigh Dr has a transit score of 20, it has minimal transit.
What schools are assigned to 28 Oakleigh Dr?
The schools assigned to 28 Oakleigh Dr include Harmony Intermediate Center, Emge Junior High School, and Center for Academic & Vocational Excellence (The Cave).
Does 28 Oakleigh Dr have in-unit laundry?
Yes, 28 Oakleigh Dr has in-unit laundry for some or all of the units.
What neighborhood is 28 Oakleigh Dr in?
28 Oakleigh Dr is in the 62223 neighborhood in Belleville, IL.
