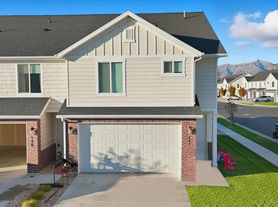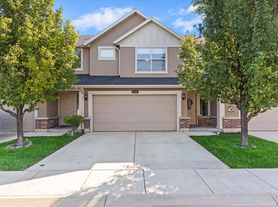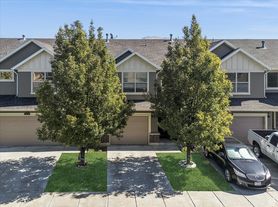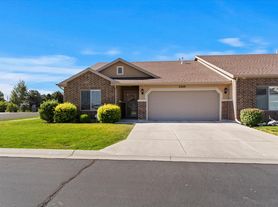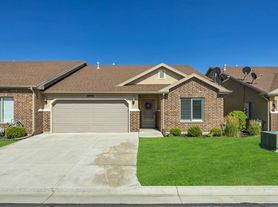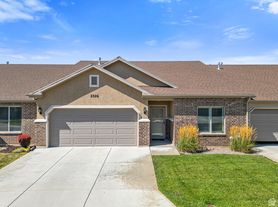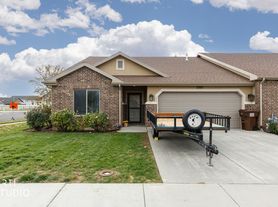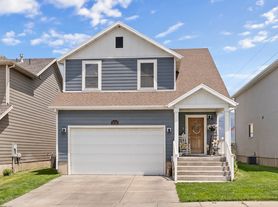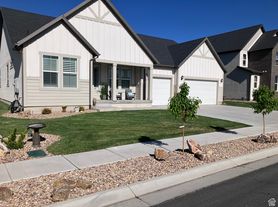2631 S 2300 W
Ogden, UT 84401
Available units
What's special
Facts, features & policies
Unit features
Appliances
- Dishwasher
- Refrigerator
Neighborhood: 84401
- Historic AreaRich history reflected in architecture, landmarks, and charming old-town character.Arts SceneGalleries, murals, and cultural venues showcase creativity and artistic talent.Outdoor ActivitiesAmple parks and spaces for hiking, biking, and active recreation.Dining SceneFrom casual bites to fine dining, a haven for food lovers.
Centered on Ogden’s Historic 25th Street, 84401 blends vintage railroad-era charm with a fresh creative pulse—think Union Station museums, Peery’s Egyptian Theater, The Monarch art hub, and seasonal Farmers Market/Ogden Twilight shows at the amphitheater. Daily life feels walkable around The Junction’s shops and entertainment, with local favorites like Roosters Brewing Co., Slackwater, Grounds for Coffee, and Daily Rise Coffee, plus convenient groceries at the Walmart Supercenter on Wall Ave and Rancho Markets. Outdoor time is easy at the Ogden River Parkway and the Ogden Nature Center, with quick Wasatch views and fast I‑15/FrontRunner access for commuters. Fitness options include The Front Climbing Club, and parks and greenways are popular with families and pets. Winters bring snow and a cozy mountain vibe; summers are warm and dry with plenty of patio dining. Recent Zillow trends show a median asking rent around the mid-$1,400s, with most listings ranging roughly $1,100–$1,900 in the past few months.
Powered by Zillow data and AI technology.
Areas of interest
Use our interactive map to explore the neighborhood and see how it matches your interests.
Travel times
Nearby schools in Ogden
GreatSchools rating
- 6/10Kanesville SchoolGrades: K-6Distance: 2 mi
- 4/10Rocky Mountain Jr High SchoolGrades: 7-9Distance: 4.3 mi
- 7/10Fremont High SchoolGrades: 10-12Distance: 5.5 mi
Frequently asked questions
2631 S 2300 W has a walk score of 9, it's car-dependent.
2631 S 2300 W has a transit score of 20, it has minimal transit.
The schools assigned to 2631 S 2300 W include Kanesville School, Rocky Mountain Jr High School, and Fremont High School.
2631 S 2300 W is in the 84401 neighborhood in Ogden, UT.

