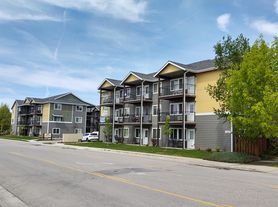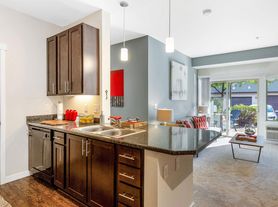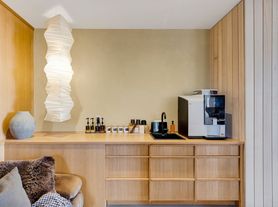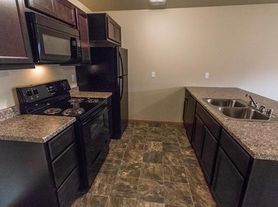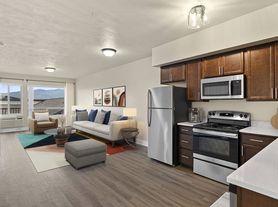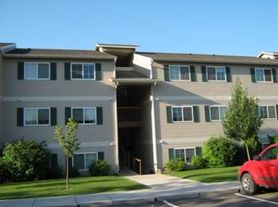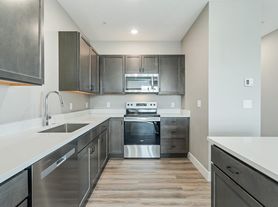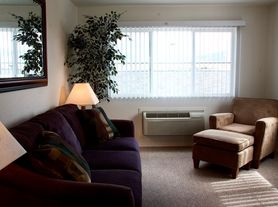Estimated availability August 21, 2025, lock in this rent rate through August 11, 2026. Rent begins when property is rent ready. We do not hold vacant units.
Upper level one bedroom apartment conveniently located just west of the North Reserve Street Corridor. This pet friendly apartment features angled ceilings, laminate flooring, flat top stove, washer and dryer, open concept floor plan, walk in closet and a one car garage!
Resident pays gas, electric, water and $75.00 monthly trash fee / lawn care fee.
Pet acceptance procedure:
Please review our pet acceptance policies and procedures on our website. All pet owners must submit an application for each pet to be considered. Service animals and ESAs are not subject to any additional fees.
Additional pet rent starts at $55.00 per month per pet, deposit starts at $500.00 per pet and pet acceptance fee of $150.00 per pet.
Showing Instructions:
Please review our application policies prior to submitting application. Lease is subject to admin fees, renters insurance is required.
A lockbox will be installed on August 21st for self showings 7 days a week from 9am - 7pm, you may sign up on the waiting list and we will notify you once the lockbox is installed.
Disclosures:
Applications are processed in the order received and must be accompanied by the application fee and supporting documents in order to start processing. It is understood that more than one set of applications may be taken on the property. Please be advised the burden of completing the application and providing the required additional documentation and or cosigner application is on the applicant. Incomplete applications will delay the process and could result in rewarding the property to another applicant, or even denial.
Applicants are not considered on a first come first served basis. Multiple applications qualifying on the same property is based on a best-qualified basis using a scoring system and on the property owner's needs.
Lease is subject to admin fees. Please review leasing policies and application approval policies prior to submitting application. Renters liability insurance is required. Rent Smart offers Tenant Liability Insurance for $15.00 per month which covers your entire household. $100,000 liability, $10,000 personal property.
This lease includes our Resident Benefits Package which has been created to add value, convenience, and transparency. This benefit starts at $15.00 per month, + $3.00 per each additional leaseholder.
No smoking or vaping anywhere premises. Application fees are non-refundable.
Photo and video may be of similar apartment within community. Ground floor apartments do not have vaulted ceilings. Photos depicting furniture have been digitally staged.
2628 Oshaughnessy St
Missoula, MT 59808
Apartment building
1 bed
In-unit dryer
What’s available
This building may have units for rent. Select a unit to contact.
What's special
Angled ceilingsLaminate flooringFlat top stoveWasher and dryerOne car garageWalk in closetOpen concept floor plan
Facts, features & policies
Unit features
Appliances
- Dishwasher
- Dryer
- Washer
Flooring
- Carpet
Neighborhood: Westside
Areas of interest
Use our interactive map to explore the neighborhood and see how it matches your interests.
Travel times
Walk, Transit & Bike Scores
Nearby schools in Missoula
GreatSchools rating
- 6/10Hellgate El IntermediateGrades: 4-6Distance: 0.4 mi
- 5/10Hellgate Middle SchoolGrades: 7, 8Distance: 0.7 mi
- 2/10Big Sky High SchoolGrades: 9-12Distance: 2.8 mi
Frequently asked questions
What schools are assigned to 2628 Oshaughnessy St?
The schools assigned to 2628 Oshaughnessy St include Hellgate El Intermediate, Hellgate Middle School, and Big Sky High School.
Does 2628 Oshaughnessy St have in-unit laundry?
Yes, 2628 Oshaughnessy St has in-unit laundry for some or all of the units.
What neighborhood is 2628 Oshaughnessy St in?
2628 Oshaughnessy St is in the Westside neighborhood in Missoula, MT.

