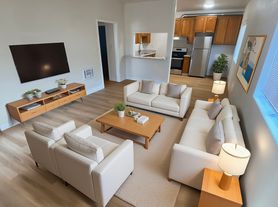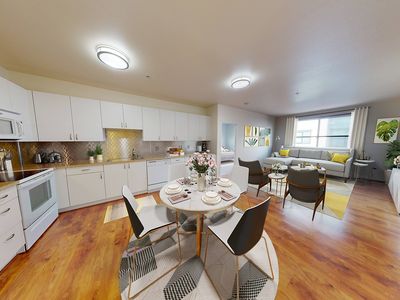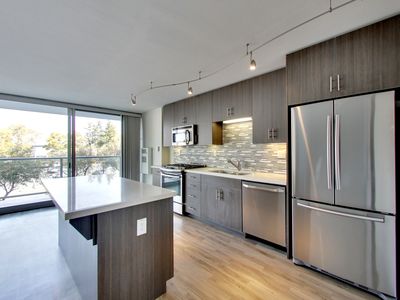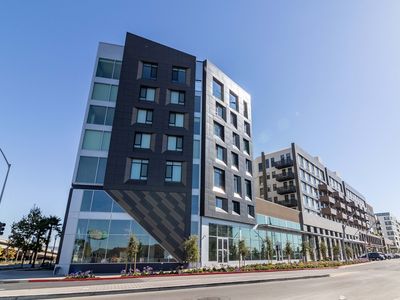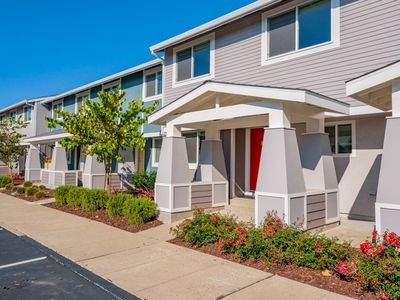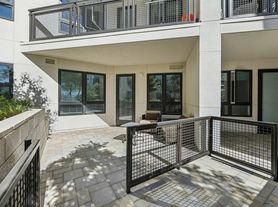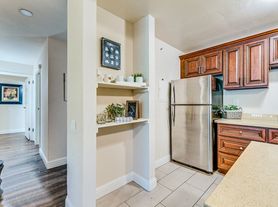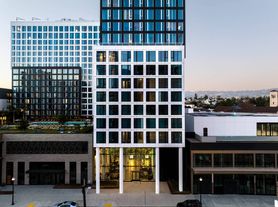261 Lester Ave
Oakland, CA 94606
Available units
What's special
Facts, features & policies
Unit features
Appliances
- Freezer
- Oven
- Refrigerator
Flooring
- Hardwood
Neighborhood: Cleveland Heights
- Community VibeStrong neighborhood connections and community events foster a friendly atmosphere.Dining SceneFrom casual bites to fine dining, a haven for food lovers.Transit AccessConvenient access to buses, trains, and public transit for easy commuting.Downtown CloseProximity to downtown offers quick access to jobs, dining, and culture.
Centered on the east side of lake merritt and stretching to the oakland estuary, 94606 blends historic victorians and prewar apartments with newer waterfront spots at brooklyn basin. You’ll find a diverse cultural mix and a lively dining scene along e 12th st and international blvd (think Vietnamese, Chinese, Mexican, and Lao eats), neighborhood coffee shops, Asian and Latin markets, independent gyms, and quick access to green spaces like san antonio park, union point park, and the lake’s jogging and biking paths. Bay breezes keep the Mediterranean climate mild, with sunny afternoons ideal for waterfront strolls and paddle time on the estuary. Weekends often mean picnics at township commons, casual bites by the water, and easy trips to nearby jack london and downtown. AC transit’s tempo brt and major corridors (i-880/i-580) make commuting simple, and the area is both family- and pet-friendly with plentiful parks and walkable streets. Recent zillow market trends for the past few months note a steady median rent and a typical range that varies by unit size; check the source for the latest figures.
Powered by Zillow data and AI technology.
Areas of interest
Use our interactive map to explore the neighborhood and see how it matches your interests.
Travel times
Walk, Transit & Bike Scores
Nearby schools in Oakland
GreatSchools rating
- 6/10Cleveland Elementary SchoolGrades: K-5Distance: 0.5 mi
- 7/10Edna Brewer Middle SchoolGrades: 6-8Distance: 1.3 mi
- 3/10Metwest High SchoolGrades: 9-12Distance: 0.6 mi
Frequently asked questions
261 Lester Ave has a walk score of 90, it's a walker's paradise.
261 Lester Ave has a transit score of 69, it has good transit.
The schools assigned to 261 Lester Ave include Cleveland Elementary School, Edna Brewer Middle School, and Metwest High School.
261 Lester Ave is in the Cleveland Heights neighborhood in Oakland, CA.
